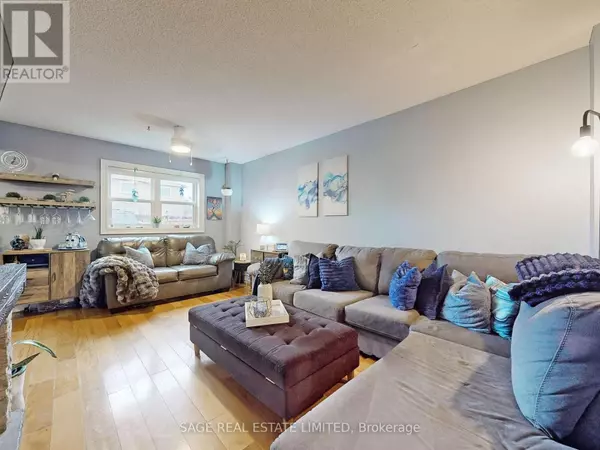
33 MCCULLOCK CRESCENT Ajax (northwest Ajax), ON L1T3W9
3 Beds
2 Baths
UPDATED:
Key Details
Property Type Townhouse
Sub Type Townhouse
Listing Status Active
Purchase Type For Sale
Subdivision Northwest Ajax
MLS® Listing ID E10433178
Bedrooms 3
Half Baths 1
Originating Board Toronto Regional Real Estate Board
Property Description
Location
State ON
Rooms
Extra Room 1 Second level 3.87 m X 4.04 m Primary Bedroom
Extra Room 2 Second level 2.95 m X 4.5 m Bedroom 2
Extra Room 3 Second level 2.87 m X 4.19 m Bedroom 3
Extra Room 4 Basement 4.95 m X 4.65 m Recreational, Games room
Extra Room 5 Main level 5.18 m X 3.8 m Living room
Extra Room 6 Main level 2.62 m X 2.08 m Dining room
Interior
Heating Forced air
Cooling Central air conditioning
Flooring Hardwood, Ceramic, Vinyl, Carpeted
Exterior
Garage Yes
Waterfront No
View Y/N No
Total Parking Spaces 3
Private Pool No
Building
Story 2
Sewer Sanitary sewer
Others
Ownership Freehold








