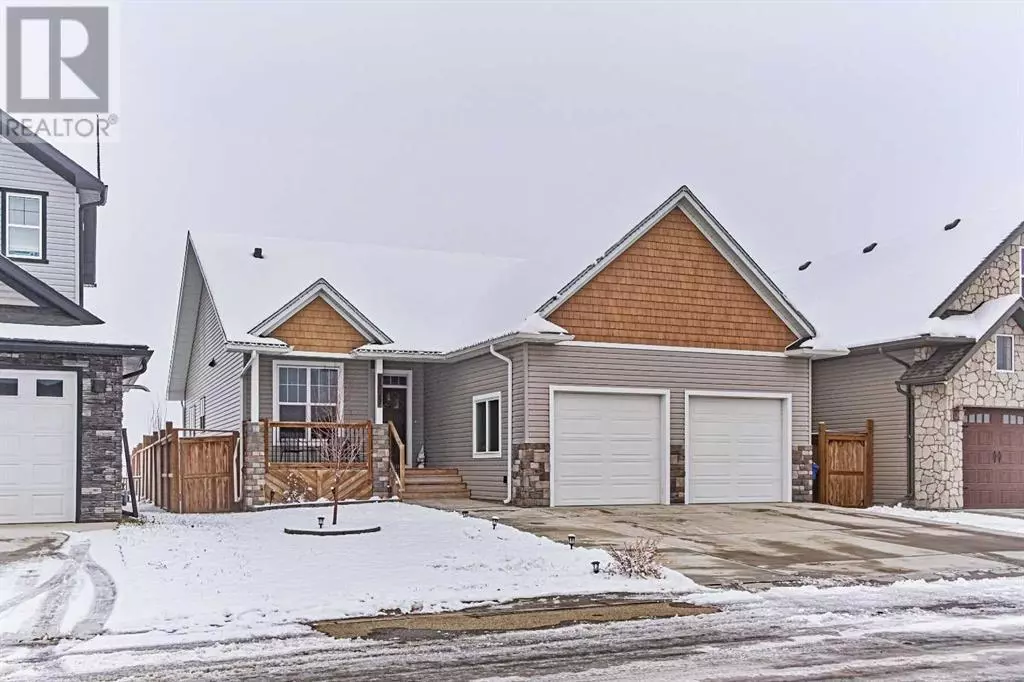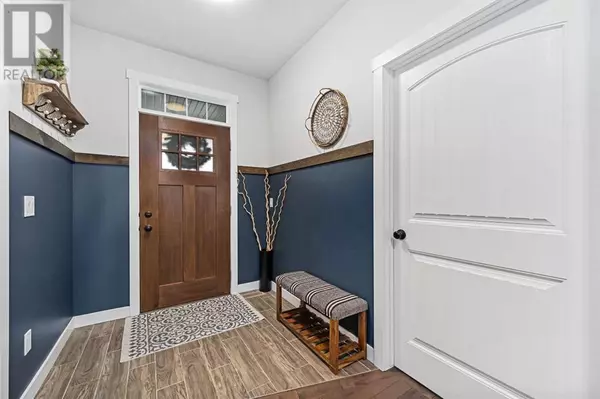
1022 Carriage Lane Drive Carstairs, AB T0M0N0
4 Beds
3 Baths
1,745 SqFt
UPDATED:
Key Details
Property Type Single Family Home
Sub Type Freehold
Listing Status Active
Purchase Type For Sale
Square Footage 1,745 sqft
Price per Sqft $381
MLS® Listing ID A2180218
Style Bungalow
Bedrooms 4
Originating Board Calgary Real Estate Board
Year Built 2018
Lot Size 6,940 Sqft
Acres 6940.0
Property Description
Location
State AB
Rooms
Extra Room 1 Lower level 28.33 Ft x 10.50 Ft Recreational, Games room
Extra Room 2 Lower level 17.25 Ft x 14.33 Ft Family room
Extra Room 3 Lower level 12.08 Ft x 6.42 Ft Furnace
Extra Room 4 Lower level 16.50 Ft x 15.33 Ft Media
Extra Room 5 Lower level 14.42 Ft x 10.42 Ft Bedroom
Extra Room 6 Lower level 16.92 Ft x 8.42 Ft Bedroom
Interior
Heating Forced air, , See remarks, In Floor Heating
Cooling Central air conditioning
Flooring Carpeted, Ceramic Tile, Hardwood
Fireplaces Number 1
Exterior
Garage Yes
Garage Spaces 2.0
Garage Description 2
Fence Fence
Community Features Golf Course Development
Waterfront No
View Y/N No
Total Parking Spaces 5
Private Pool No
Building
Lot Description Landscaped, Lawn
Story 1
Architectural Style Bungalow
Others
Ownership Freehold








