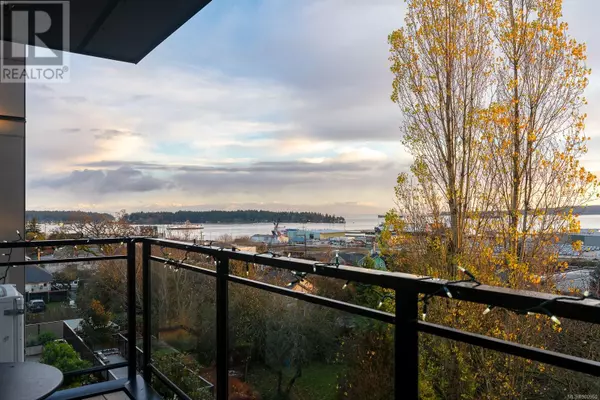
119 Haliburton ST #301 Nanaimo, BC V9R4V9
2 Beds
2 Baths
991 SqFt
UPDATED:
Key Details
Property Type Condo
Sub Type Strata
Listing Status Active
Purchase Type For Sale
Square Footage 991 sqft
Price per Sqft $504
Subdivision South Nanaimo
MLS® Listing ID 980960
Bedrooms 2
Condo Fees $400/mo
Originating Board Vancouver Island Real Estate Board
Year Built 2020
Lot Size 845 Sqft
Acres 845.0
Property Description
Location
State BC
Zoning Residential
Rooms
Extra Room 1 Main level 8'4 x 4'11 Bathroom
Extra Room 2 Main level 13'1 x 8'7 Kitchen
Extra Room 3 Main level 13'8 x 10'1 Bedroom
Extra Room 4 Main level 11'3 x 8'11 Living room
Extra Room 5 Main level 4'3 x 10'5 Entrance
Extra Room 6 Main level 7'3 x 7'1 Utility room
Interior
Heating Baseboard heaters,
Cooling None
Exterior
Garage No
Community Features Pets Allowed With Restrictions, Age Restrictions
Waterfront Yes
View Y/N Yes
View City view, Mountain view, Ocean view
Total Parking Spaces 1
Private Pool No
Others
Ownership Strata
Acceptable Financing Monthly
Listing Terms Monthly








