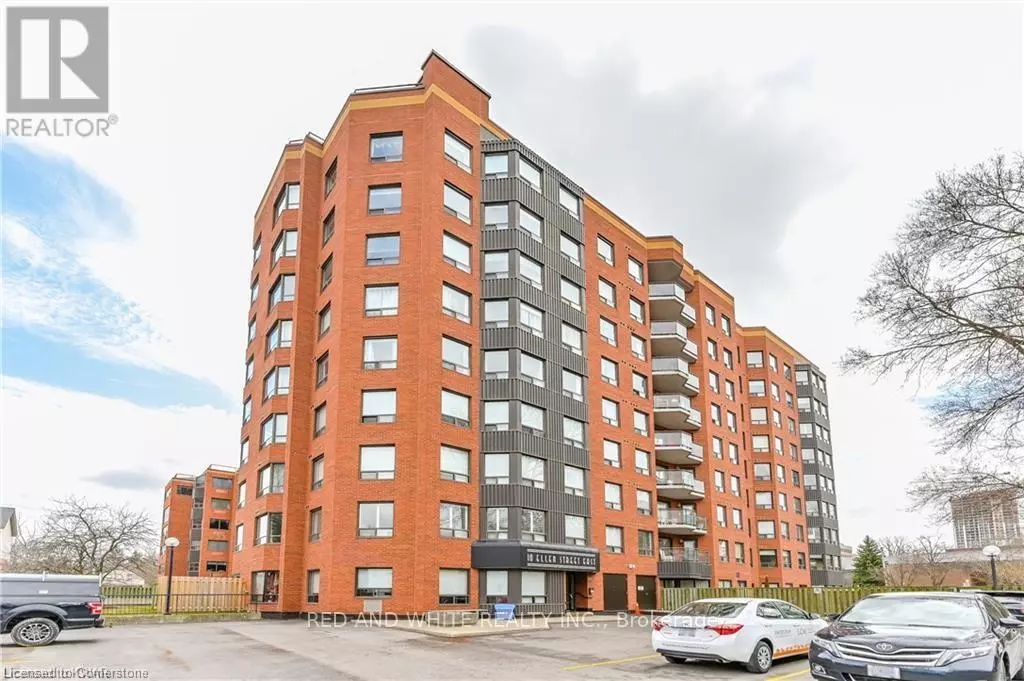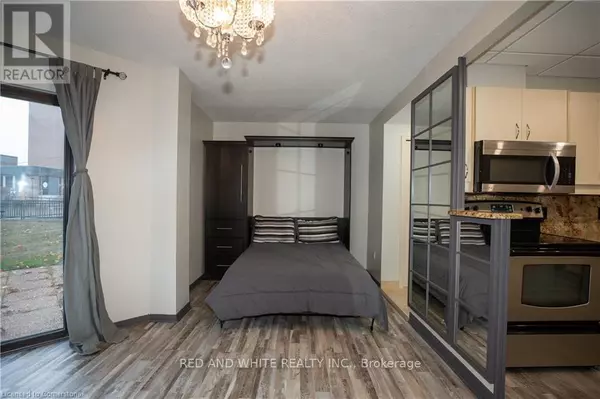REQUEST A TOUR If you would like to see this home without being there in person, select the "Virtual Tour" option and your agent will contact you to discuss available opportunities.
In-PersonVirtual Tour

$ 199,900
Est. payment /mo
Open Sun 2PM-4PM
10 Ellen ST East #103 Kitchener, ON N2H6R8
1 Bath
OPEN HOUSE
Sat Nov 23, 2:00pm - 4:00pm
Sun Nov 24, 2:00pm - 4:00pm
UPDATED:
Key Details
Property Type Condo
Sub Type Condominium/Strata
Listing Status Active
Purchase Type For Sale
MLS® Listing ID X10431801
Condo Fees $595/mo
Originating Board Toronto Regional Real Estate Board
Property Description
Have you been waiting to buy into the real estate market? HERE IS YOUR CHANCE! Welcome to Unit 103 at 10 Ellen Street E! This is the perfect opportunity for a young professional or retiree to affordably live in the heart of Kitchener. Optimally situated in the downtown core, just steps away from the Centre-in-the-Square, Kitchener Public Library, Art Gallery, University of Waterloo's School of Pharmacy, Farmer's Market and much more. Just a short walk to public transit with great access to the LRT, Via Rail, Go Train Stations, and the future Regional Transit Hub. Why move into the turbulence of a newer building, with constant, inconvenient shutdowns while they sort through their many deficiencies? This well-maintained and well-managed building offers comfort and stability from day one. Enjoy the numerous amenities such as controlled entry, party/games/fitness rooms, saunas, and library. Walk out to a terraced patio to sit and enjoy the sunshine only steps from your kitchen! You will love the coziness and convenience of this unit, with open layout, updated kitchen, in-suite laundry, plenty of storage space and underground parking. Upgrades include Flooring (2024), Dishwasher (2020), Water Heater (2018), Common Areas (2019/2020). TAKE ADVANTAGE OF THIS OPPORTUNITY! Just move in and enjoy! (id:24570)
Location
State ON
Rooms
Extra Room 1 Main level Measurements not available Bathroom
Extra Room 2 Main level 3.28 m X 3.28 m Kitchen
Extra Room 3 Main level 4.44 m X 3.43 m Living room
Interior
Heating Forced air
Cooling Central air conditioning
Exterior
Garage Yes
Community Features Pet Restrictions, Community Centre
Waterfront No
View Y/N No
Total Parking Spaces 1
Private Pool No
Others
Ownership Condominium/Strata








