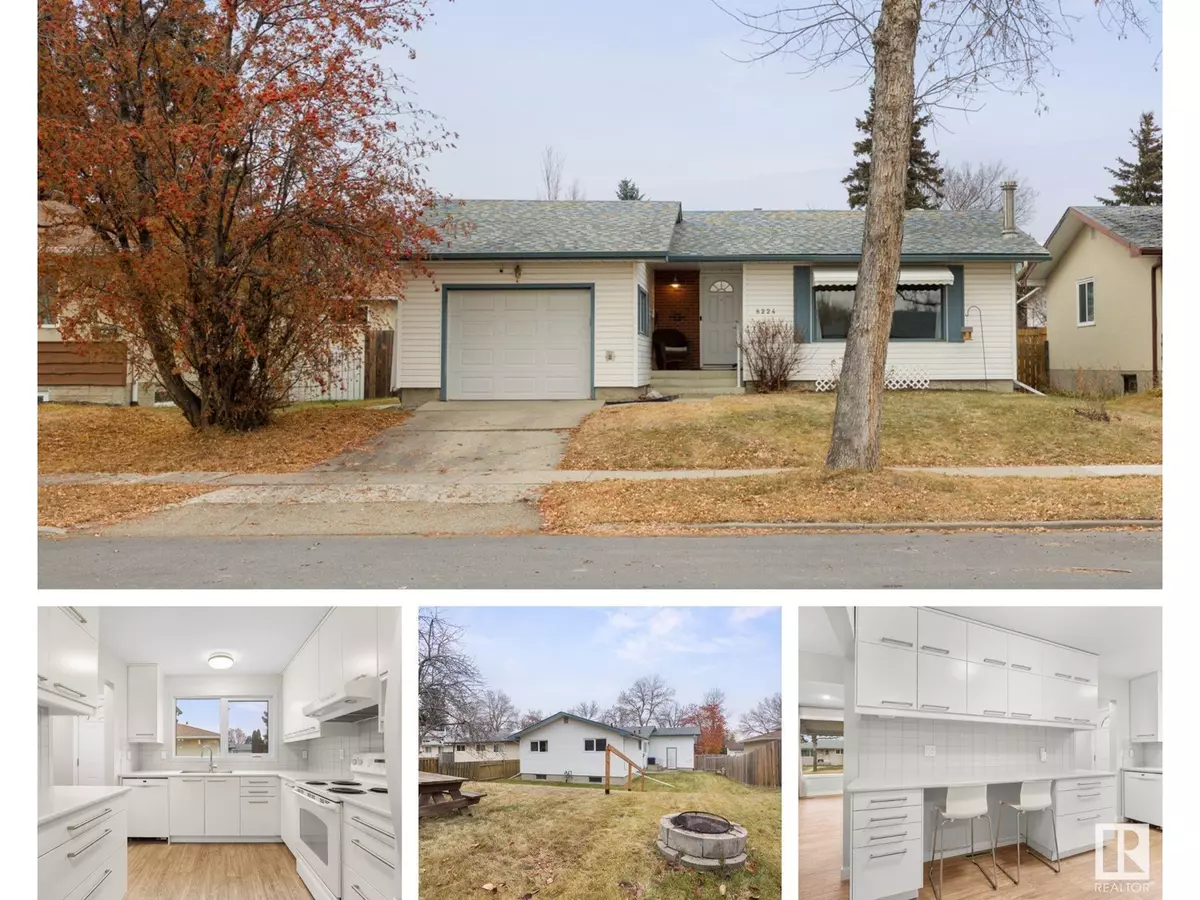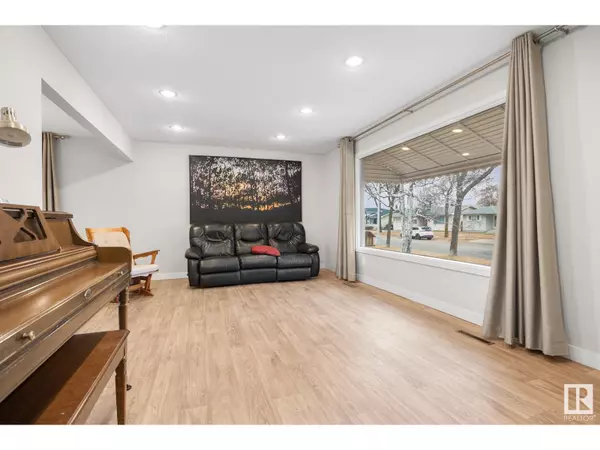
6224 152A AV NW Edmonton, AB T5A1Y1
3 Beds
2 Baths
1,156 SqFt
UPDATED:
Key Details
Property Type Single Family Home
Sub Type Freehold
Listing Status Active
Purchase Type For Sale
Square Footage 1,156 sqft
Price per Sqft $319
Subdivision Mcleod
MLS® Listing ID E4414051
Style Bungalow
Bedrooms 3
Half Baths 1
Originating Board REALTORS® Association of Edmonton
Year Built 1969
Lot Size 6,603 Sqft
Acres 6603.013
Property Description
Location
State AB
Rooms
Extra Room 1 Basement 3.58m x 3.31m Den
Extra Room 2 Basement 3.65m x 3.07m Bonus Room
Extra Room 3 Basement Measurements not available x 9.8 m Recreation room
Extra Room 4 Basement 2.19m x 1.83m Storage
Extra Room 5 Basement 1.28m x 3.54m Storage
Extra Room 6 Basement 1.26m x 2.39m Utility room
Interior
Heating Forced air
Exterior
Garage Yes
Fence Fence
Waterfront No
View Y/N No
Private Pool No
Building
Story 1
Architectural Style Bungalow
Others
Ownership Freehold








