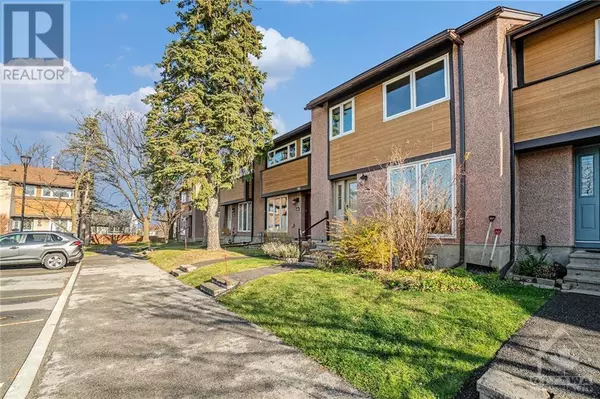
161 HUNTRIDGE PRIVATE Ottawa, ON K1V9J3
3 Beds
2 Baths
UPDATED:
Key Details
Property Type Townhouse
Sub Type Townhouse
Listing Status Active
Purchase Type For Sale
Subdivision Hunt Club Woods
MLS® Listing ID 1420640
Bedrooms 3
Half Baths 1
Condo Fees $610/mo
Originating Board Ottawa Real Estate Board
Year Built 1977
Property Description
Location
State ON
Rooms
Extra Room 1 Second level 15'5\" x 11'11\" Primary Bedroom
Extra Room 2 Second level 12'8\" x 10'0\" Bedroom
Extra Room 3 Second level 12'8\" x 9'2\" Bedroom
Extra Room 4 Second level 10'3\" x 7'4\" 4pc Ensuite bath
Extra Room 5 Lower level 19'8\" x 15'9\" Recreation room
Extra Room 6 Lower level 13'1\" x 12'2\" Laundry room
Interior
Heating Baseboard heaters
Cooling Heat Pump
Flooring Tile, Vinyl
Exterior
Garage No
Fence Fenced yard
Community Features Recreational Facilities, Pets Allowed
Waterfront No
View Y/N No
Total Parking Spaces 1
Private Pool No
Building
Story 2
Sewer Municipal sewage system
Others
Ownership Condominium/Strata








