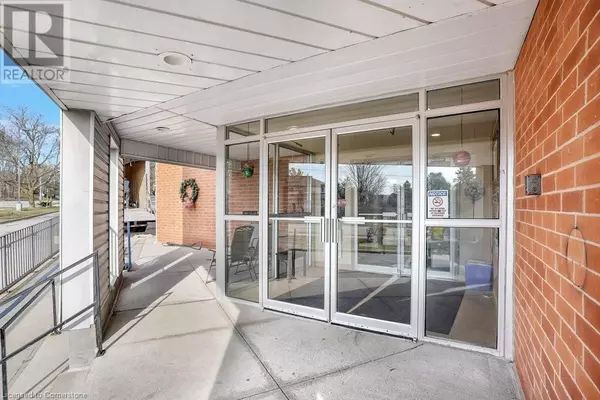
500 WESTMOUNT Road W Unit# 404 Kitchener, ON N2M5M9
2 Beds
2 Baths
998 SqFt
UPDATED:
Key Details
Property Type Condo
Sub Type Condominium
Listing Status Active
Purchase Type For Sale
Square Footage 998 sqft
Price per Sqft $425
Subdivision 415 - Uptown Waterloo/Westmount
MLS® Listing ID 40673822
Bedrooms 2
Condo Fees $681/mo
Originating Board Cornerstone - Waterloo Region
Year Built 1990
Property Description
Location
State ON
Rooms
Extra Room 1 Main level 7'6'' x 5'10'' Office
Extra Room 2 Main level 7'3'' x 8'0'' 4pc Bathroom
Extra Room 3 Main level 7'11'' x 13'10'' Bedroom
Extra Room 4 Main level 7'2'' x 7'9'' Full bathroom
Extra Room 5 Main level 10'8'' x 13'9'' Primary Bedroom
Extra Room 6 Main level 10'1'' x 10'11'' Kitchen
Interior
Heating Forced air,
Cooling Central air conditioning
Exterior
Garage No
Waterfront No
View Y/N No
Total Parking Spaces 1
Private Pool No
Building
Story 1
Sewer Municipal sewage system
Others
Ownership Condominium








