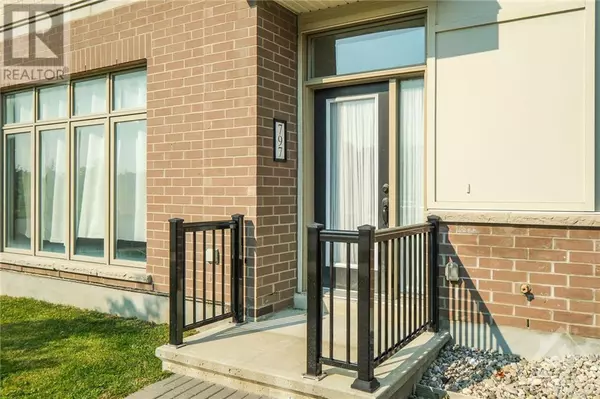
797 MIKINAK ROAD Ottawa, ON K1K4Z9
4 Beds
3 Baths
UPDATED:
Key Details
Property Type Townhouse
Sub Type Townhouse
Listing Status Active
Purchase Type For Sale
Subdivision Wateridge
MLS® Listing ID 1420724
Bedrooms 4
Condo Fees $170/mo
Originating Board Ottawa Real Estate Board
Year Built 2020
Property Description
Location
State ON
Rooms
Extra Room 1 Second level 11'0\" x 8'0\" Dining room
Extra Room 2 Second level 13'0\" x 11'0\" Kitchen
Extra Room 3 Second level 15'0\" x 13'0\" Living room
Extra Room 4 Second level Measurements not available Other
Extra Room 5 Second level 11'0\" x 9'0\" Primary Bedroom
Extra Room 6 Second level 10'0\" x 8'0\" Bedroom
Interior
Heating Forced air
Cooling Central air conditioning
Flooring Tile, Vinyl
Exterior
Garage Yes
Waterfront No
View Y/N No
Total Parking Spaces 2
Private Pool No
Building
Story 3
Sewer Municipal sewage system
Others
Ownership Freehold








