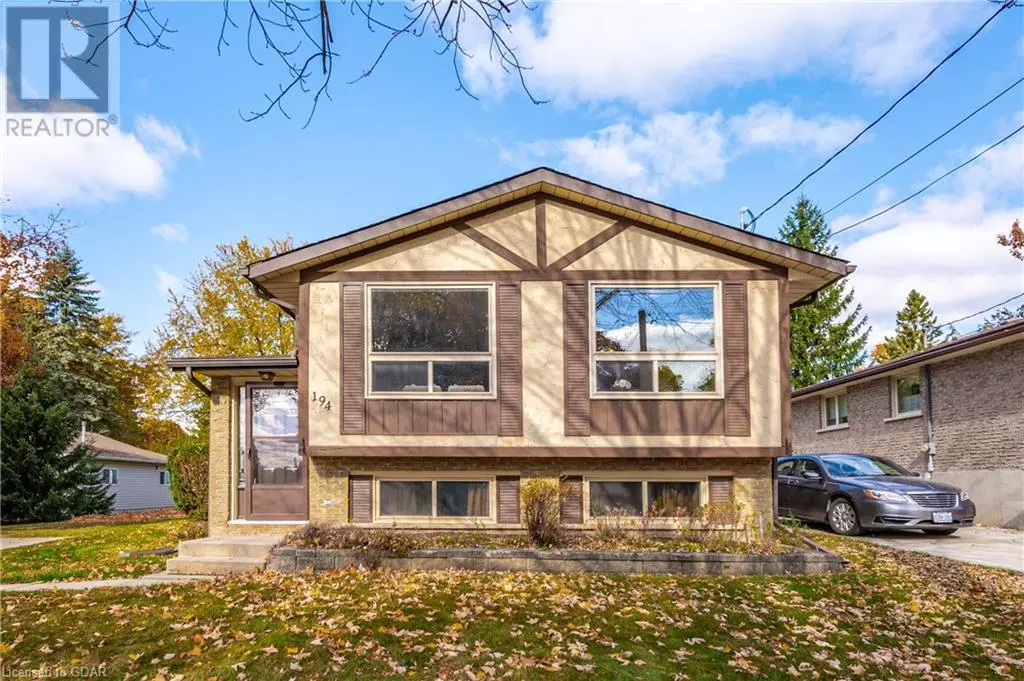
194 COLBORNE ST Elora, ON N0B1S0
4 Beds
2 Baths
2,104 SqFt
OPEN HOUSE
Sat Nov 23, 12:00pm - 1:00pm
UPDATED:
Key Details
Property Type Single Family Home
Sub Type Freehold
Listing Status Active
Purchase Type For Sale
Square Footage 2,104 sqft
Price per Sqft $332
Subdivision 54 - Elora/Salem
MLS® Listing ID 40678575
Style Raised bungalow
Bedrooms 4
Originating Board OnePoint - Guelph
Year Built 1974
Property Description
Location
State ON
Rooms
Extra Room 1 Basement 10'4'' x 13'11'' Utility room
Extra Room 2 Basement 20'3'' x 13'9'' Recreation room
Extra Room 3 Basement 10'2'' x 10'3'' Bedroom
Extra Room 4 Basement 13'3'' x 10'0'' Other
Extra Room 5 Basement 10'1'' x 6'7'' 3pc Bathroom
Extra Room 6 Main level 13'7'' x 10'0'' Primary Bedroom
Interior
Heating Forced air,
Cooling Central air conditioning
Exterior
Garage No
Community Features Community Centre
Waterfront No
View Y/N No
Total Parking Spaces 4
Private Pool No
Building
Story 1
Sewer Municipal sewage system
Architectural Style Raised bungalow
Others
Ownership Freehold








