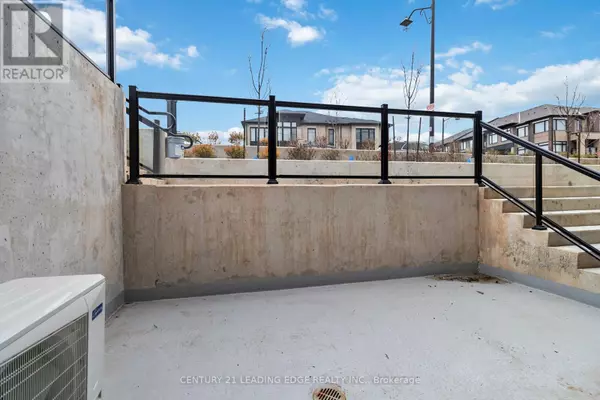REQUEST A TOUR If you would like to see this home without being there in person, select the "Virtual Tour" option and your agent will contact you to discuss available opportunities.
In-PersonVirtual Tour

$ 2,700
New
1569 Rose WAY #128 Milton (cobban), ON L9E1N4
2 Beds
2 Baths
999 SqFt
UPDATED:
Key Details
Property Type Townhouse
Sub Type Townhouse
Listing Status Active
Purchase Type For Rent
Square Footage 999 sqft
Subdivision Cobban
MLS® Listing ID W10427500
Bedrooms 2
Originating Board Toronto Regional Real Estate Board
Property Description
Welcome to this brand new 2 bedrooms, 2 full bathrooms with open concept kitchen and living room, urban bungalow style stacked townhouse, designed with style and functionality in mind. Offering 9 ft ceiling, bright modern kitchen with full suite of 6 new stainless steel appliances. Ensuite laundry and gas bbq hook up in the large patio and large windows allows tons of natural light. The primary bedroom features a large walk in closet and an ensuite bathroom with stand up shower and second bedroom adjacent to another full bathroom. This unit comes with one secure underground parkin spac and a spacious storage locker. Close to all amenities in a great upcoming residential area, close to Milton transits, highways, grocery stores, schools, hospital, community center, trails; parks etc. Window coverings to be installed by landlord before occupancy. **** EXTRAS **** S/s fridge, stove, OTR microwave, dishwasher, washer/dryer (id:24570)
Location
State ON
Rooms
Extra Room 1 Main level 5.8 m X 3.75 m Living room
Extra Room 2 Main level 3.1 m X 3.1 m Kitchen
Extra Room 3 Main level 3.65 m X 3.1 m Primary Bedroom
Extra Room 4 Main level 3.1 m x Measurements not available Bedroom
Interior
Heating Forced air
Cooling Central air conditioning
Flooring Vinyl
Exterior
Garage Yes
Community Features Pet Restrictions
Waterfront No
View Y/N No
Total Parking Spaces 1
Private Pool No
Others
Ownership Condominium/Strata
Acceptable Financing Monthly
Listing Terms Monthly








