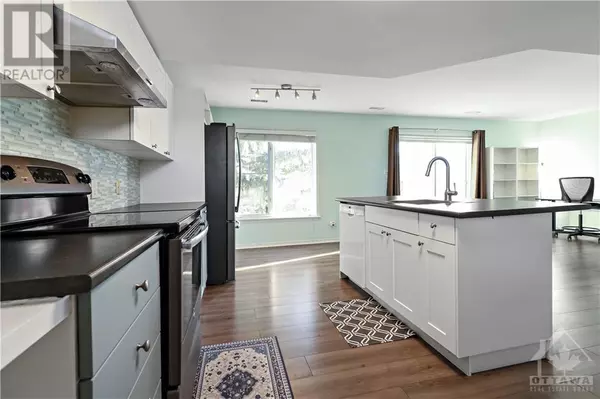
4474 HARPER AVENUE Ottawa, ON K1J1E1
2 Beds
3 Baths
UPDATED:
Key Details
Property Type Condo
Sub Type Condominium/Strata
Listing Status Active
Purchase Type For Rent
Subdivision Carson Grove
MLS® Listing ID 1420528
Bedrooms 2
Half Baths 1
Originating Board Ottawa Real Estate Board
Year Built 1999
Property Description
Location
State ON
Rooms
Extra Room 1 Second level 18'0\" x 9'6\" Living room
Extra Room 2 Second level 17'0\" x 14'0\" Kitchen
Extra Room 3 Second level 11'0\" x 10'10\" Dining room
Extra Room 4 Third level 13'0\" x 12'0\" Primary Bedroom
Extra Room 5 Third level 10'8\" x 9'6\" Bedroom
Extra Room 6 Third level 11'0\" x 9'0\" Loft
Interior
Heating Forced air
Cooling Central air conditioning
Flooring Laminate, Tile
Exterior
Garage Yes
Waterfront No
View Y/N No
Total Parking Spaces 1
Private Pool No
Building
Story 2
Sewer Municipal sewage system
Others
Ownership Condominium/Strata
Acceptable Financing Monthly
Listing Terms Monthly








