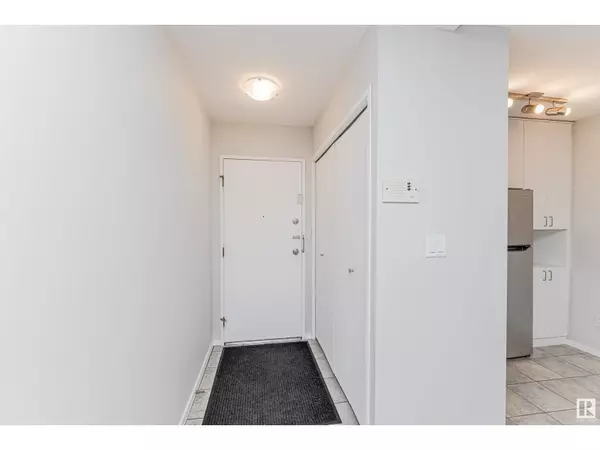
#904 9808 103 ST NW Edmonton, AB T5K2G4
2 Beds
2 Baths
1,103 SqFt
UPDATED:
Key Details
Property Type Condo
Sub Type Condominium/Strata
Listing Status Active
Purchase Type For Sale
Square Footage 1,103 sqft
Price per Sqft $172
Subdivision Downtown (Edmonton)
MLS® Listing ID E4413741
Bedrooms 2
Condo Fees $870/mo
Originating Board REALTORS® Association of Edmonton
Year Built 1975
Lot Size 447 Sqft
Acres 447.99396
Property Description
Location
State AB
Rooms
Extra Room 1 Main level 6.62 m X 3.88 m Living room
Extra Room 2 Main level 3.11 m X 2.85 m Dining room
Extra Room 3 Main level 4.96 m X 2.75 m Kitchen
Extra Room 4 Main level 3.86 m X 3.57 m Primary Bedroom
Extra Room 5 Main level 4.3 m X 2.84 m Bedroom 2
Extra Room 6 Main level 3.69 m X 1.32 m Storage
Interior
Heating Forced air
Exterior
Garage Yes
Waterfront No
View Y/N Yes
View Valley view, City view
Private Pool No
Others
Ownership Condominium/Strata








