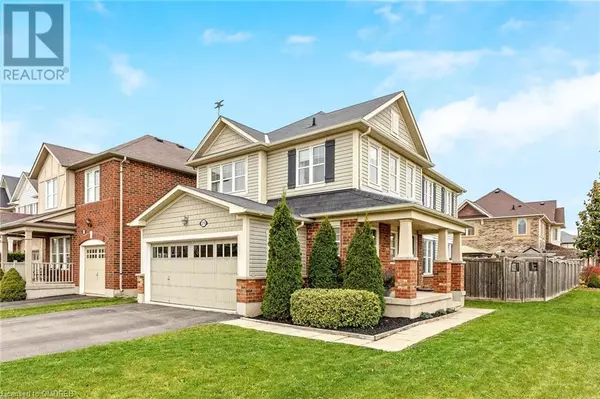
279 LEITERMAN Drive Milton, ON L9T8B9
4 Beds
4 Baths
2,360 SqFt
OPEN HOUSE
Sat Nov 23, 2:00pm - 4:00pm
Sun Nov 24, 2:00pm - 4:00pm
UPDATED:
Key Details
Property Type Single Family Home
Sub Type Freehold
Listing Status Active
Purchase Type For Sale
Square Footage 2,360 sqft
Price per Sqft $499
Subdivision 1038 - Wi Willmott
MLS® Listing ID 40678139
Style 2 Level
Bedrooms 4
Half Baths 2
Originating Board The Oakville, Milton & District Real Estate Board
Year Built 2014
Property Description
Location
State ON
Rooms
Extra Room 1 Second level Measurements not available 4pc Bathroom
Extra Room 2 Second level Measurements not available 4pc Bathroom
Extra Room 3 Second level 9'9'' x 9'8'' Bedroom
Extra Room 4 Second level 11'3'' x 9'8'' Bedroom
Extra Room 5 Second level 12'1'' x 11'3'' Bedroom
Extra Room 6 Second level 17'7'' x 12'7'' Primary Bedroom
Interior
Heating Forced air,
Cooling Central air conditioning
Exterior
Garage Yes
Waterfront No
View Y/N No
Total Parking Spaces 6
Private Pool No
Building
Story 2
Sewer Municipal sewage system
Architectural Style 2 Level
Others
Ownership Freehold








