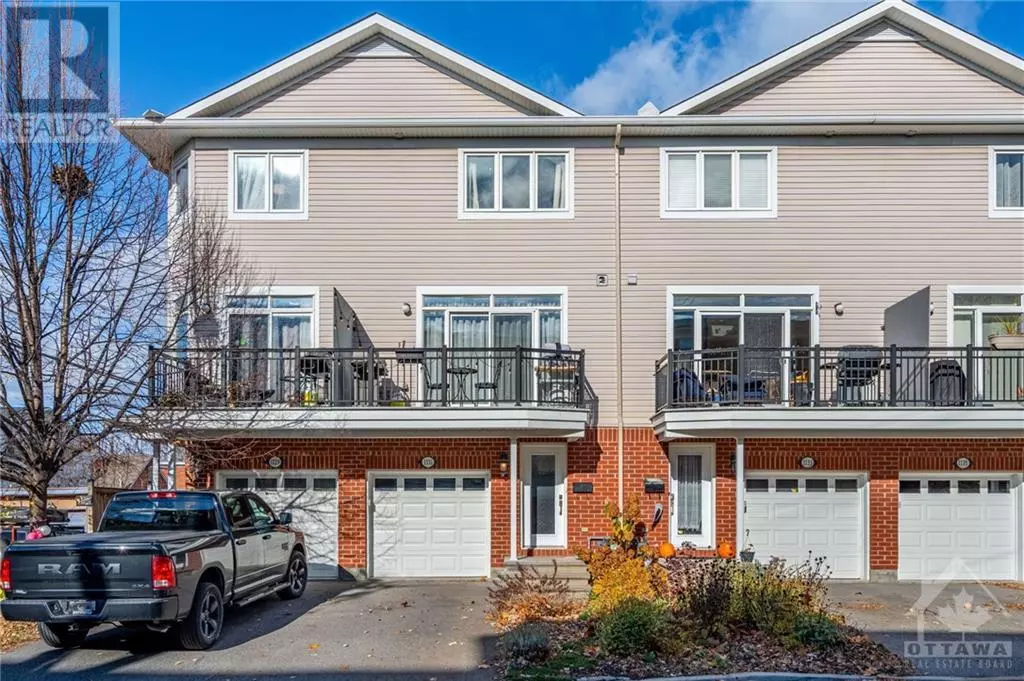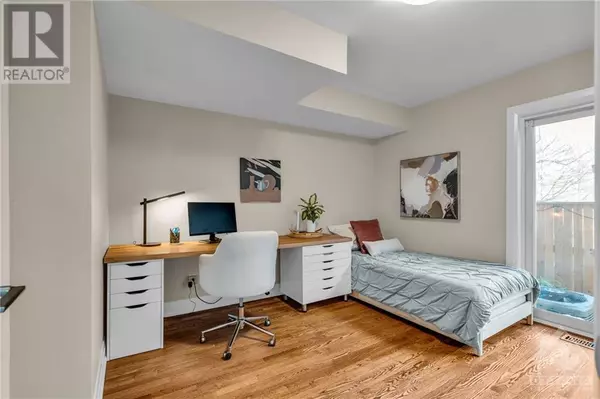
1131 ROCKINGHAM AVENUE Ottawa, ON K1H8A4
3 Beds
3 Baths
OPEN HOUSE
Sun Nov 24, 2:00pm - 4:00pm
UPDATED:
Key Details
Property Type Townhouse
Sub Type Townhouse
Listing Status Active
Purchase Type For Sale
Subdivision Billings Bridge
MLS® Listing ID 1420304
Bedrooms 3
Originating Board Ottawa Real Estate Board
Year Built 2013
Property Description
Location
State ON
Rooms
Extra Room 1 Second level 14'3\" x 19'8\" Living room
Extra Room 2 Second level 8'3\" x 12'9\" Dining room
Extra Room 3 Second level 9'1\" x 12'9\" Kitchen
Extra Room 4 Second level 17'6\" x 4'10\" Porch
Extra Room 5 Third level 11'4\" x 12'9\" Primary Bedroom
Extra Room 6 Third level 5'6\" x 5'0\" Other
Interior
Heating Forced air
Cooling Central air conditioning
Flooring Hardwood, Laminate, Tile
Exterior
Garage Yes
Waterfront No
View Y/N No
Total Parking Spaces 2
Private Pool No
Building
Story 3
Others
Ownership Freehold








