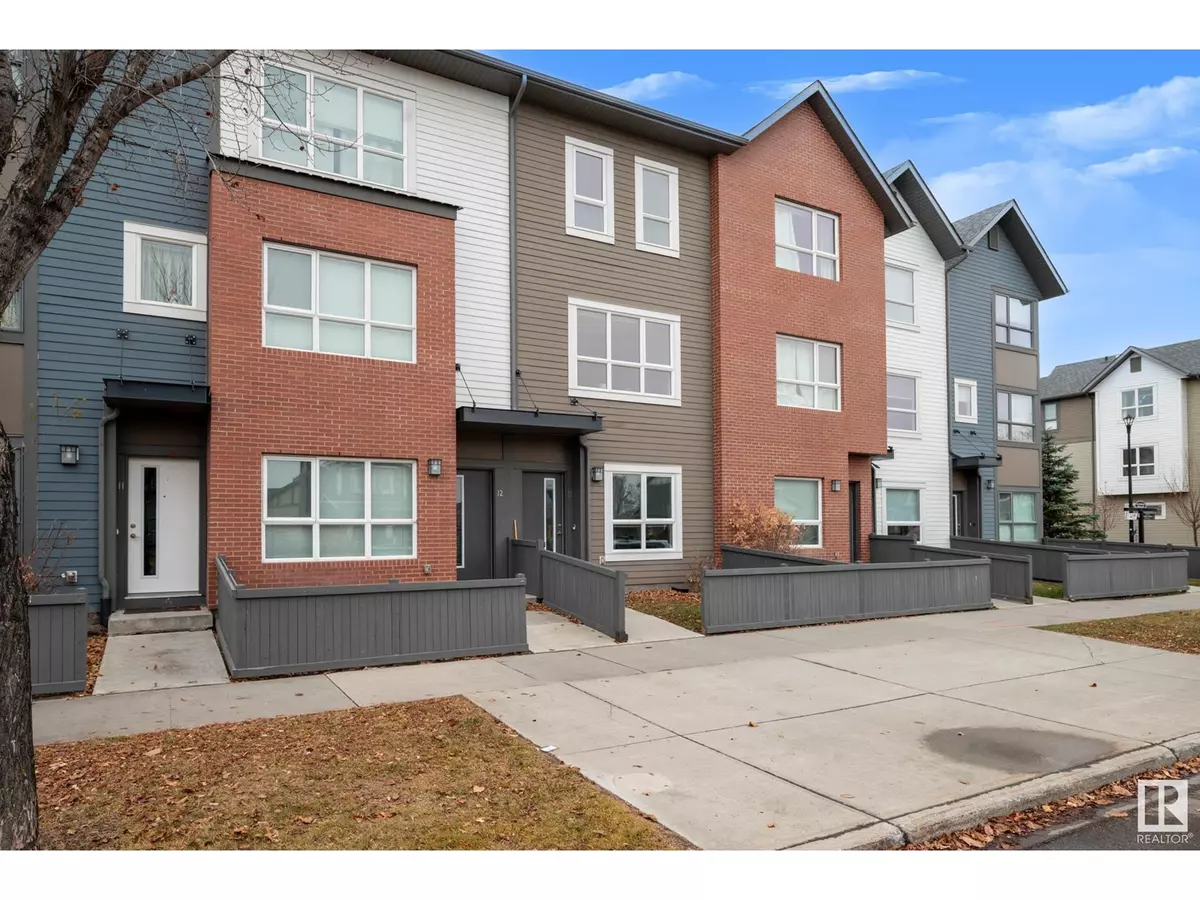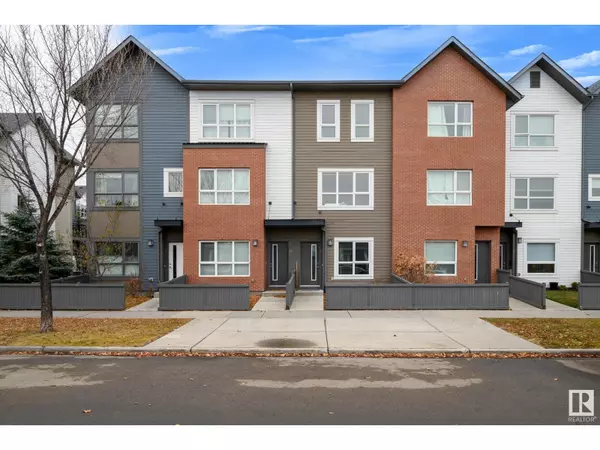
#13 2560 PEGASUS BV NW Edmonton, AB T5E6V4
2 Beds
3 Baths
1,426 SqFt
UPDATED:
Key Details
Property Type Townhouse
Sub Type Townhouse
Listing Status Active
Purchase Type For Sale
Square Footage 1,426 sqft
Price per Sqft $227
Subdivision Griesbach
MLS® Listing ID E4413691
Bedrooms 2
Half Baths 1
Condo Fees $322/mo
Originating Board REALTORS® Association of Edmonton
Year Built 2014
Lot Size 1,711 Sqft
Acres 1711.8923
Property Description
Location
State AB
Rooms
Extra Room 1 Main level 3.14 m X 2.85 m Den
Extra Room 2 Upper Level 4.38 m X 3.85 m Living room
Extra Room 3 Upper Level 3.24 m X 3.65 m Dining room
Extra Room 4 Upper Level 4.38 m X 3.84 m Kitchen
Extra Room 5 Upper Level 3.67 m X 3.44 m Primary Bedroom
Extra Room 6 Upper Level 4.36 m X 3.07 m Bedroom 2
Interior
Heating Forced air
Exterior
Garage Yes
Waterfront No
View Y/N No
Total Parking Spaces 2
Private Pool No
Building
Story 3
Others
Ownership Condominium/Strata








