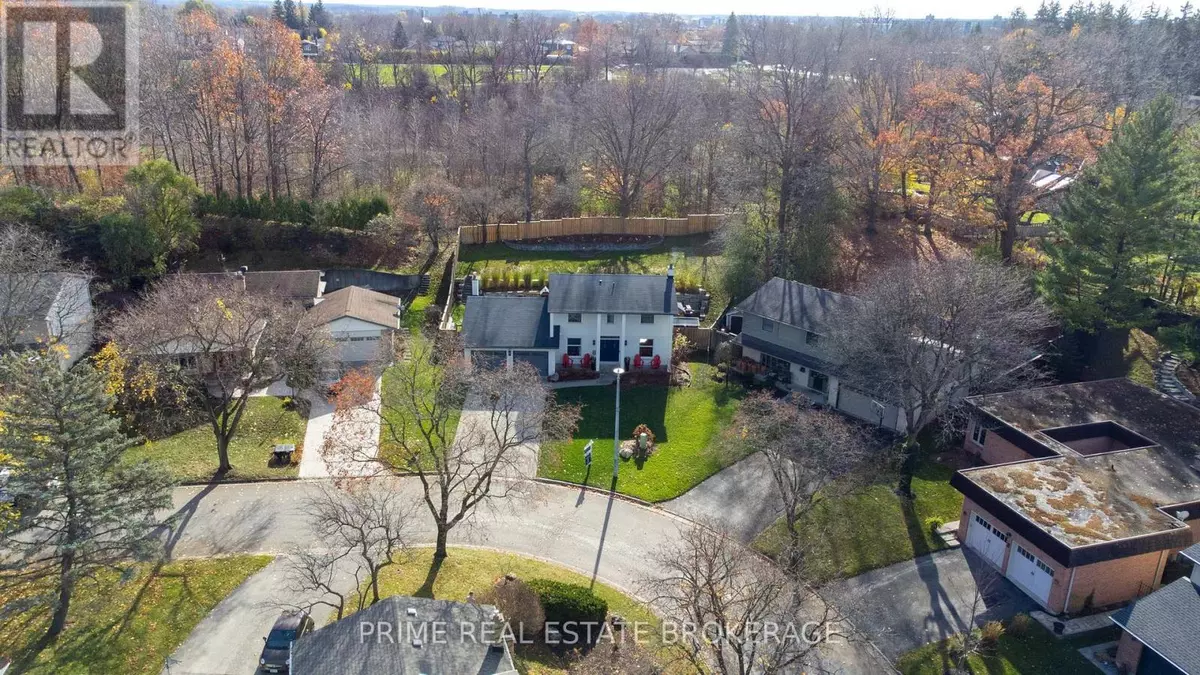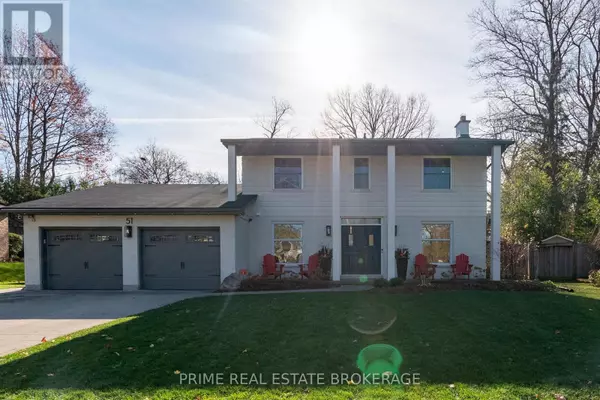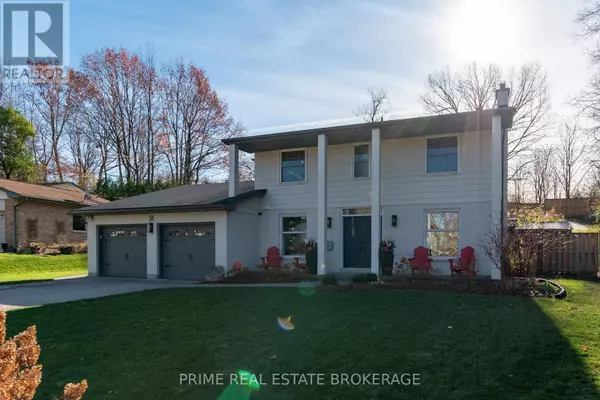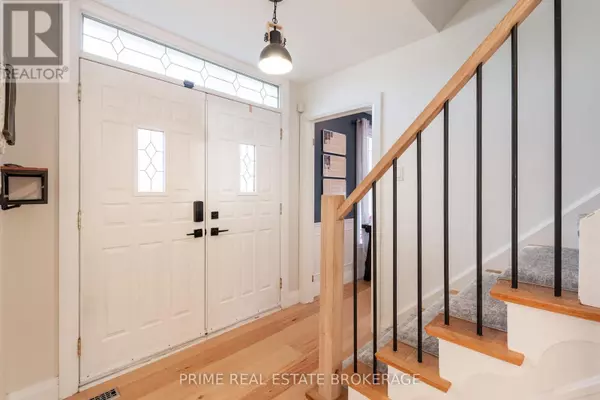
51 COMPTON CRESCENT London, ON N6C4E9
4 Beds
3 Baths
OPEN HOUSE
Sun Nov 24, 2:00pm - 4:00pm
UPDATED:
Key Details
Property Type Single Family Home
Sub Type Freehold
Listing Status Active
Purchase Type For Sale
Subdivision South R
MLS® Listing ID X10424989
Bedrooms 4
Half Baths 1
Originating Board London and St. Thomas Association of REALTORS®
Property Description
Location
State ON
Rooms
Extra Room 1 Second level 3.44 m X 3.35 m Bedroom
Extra Room 2 Second level 2.92 m X 3.35 m Bedroom
Extra Room 3 Second level 4.12 m X 4.2 m Primary Bedroom
Extra Room 4 Basement 9.37 m X 6.93 m Recreational, Games room
Extra Room 5 Main level 5.82 m X 4.6 m Living room
Extra Room 6 Main level 8.81 m X 4.03 m Kitchen
Interior
Heating Forced air
Cooling Central air conditioning
Fireplaces Number 2
Exterior
Garage Yes
Community Features School Bus
Waterfront No
View Y/N No
Total Parking Spaces 6
Private Pool Yes
Building
Lot Description Landscaped, Lawn sprinkler
Story 2
Sewer Sanitary sewer
Others
Ownership Freehold








