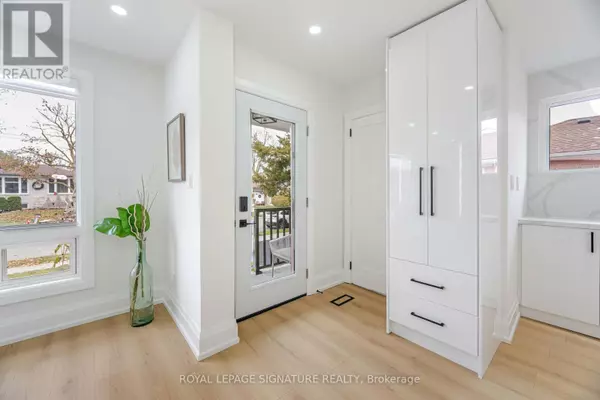
222 SILVERBIRCH DRIVE Newmarket (bristol-london), ON L3Y2Z5
5 Beds
4 Baths
OPEN HOUSE
Sat Nov 23, 2:00pm - 4:00pm
UPDATED:
Key Details
Property Type Single Family Home
Sub Type Freehold
Listing Status Active
Purchase Type For Sale
Subdivision Bristol-London
MLS® Listing ID N10424130
Style Bungalow
Bedrooms 5
Half Baths 1
Originating Board Toronto Regional Real Estate Board
Property Description
Location
State ON
Rooms
Extra Room 1 Lower level 9.1 m X 11.2 m Kitchen
Extra Room 2 Lower level 17.7 m X 11.2 m Living room
Extra Room 3 Lower level 11.3 m X 11.2 m Primary Bedroom
Extra Room 4 Lower level 11.3 m X 11.3 m Bedroom 2
Extra Room 5 Main level 16.8 m X 9.4 m Kitchen
Extra Room 6 Main level 16.6 m X 14.3 m Living room
Interior
Heating Forced air
Cooling Central air conditioning
Flooring Laminate
Exterior
Garage No
Waterfront No
View Y/N No
Total Parking Spaces 5
Private Pool No
Building
Story 1
Sewer Sanitary sewer
Architectural Style Bungalow
Others
Ownership Freehold








