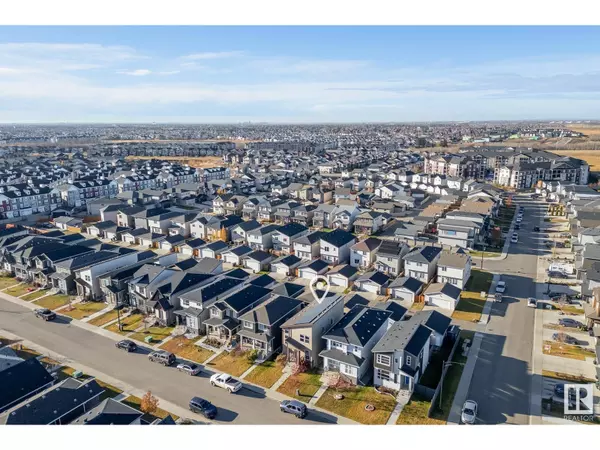
18156 75 ST NW Edmonton, AB T5Z0M1
4 Beds
3 Baths
1,750 SqFt
UPDATED:
Key Details
Property Type Single Family Home
Sub Type Freehold
Listing Status Active
Purchase Type For Sale
Square Footage 1,750 sqft
Price per Sqft $297
Subdivision Crystallina Nera West
MLS® Listing ID E4413573
Bedrooms 4
Half Baths 1
Originating Board REALTORS® Association of Edmonton
Year Built 2017
Lot Size 3,370 Sqft
Acres 3370.6108
Property Description
Location
State AB
Rooms
Extra Room 1 Basement 5.01 m X 2.07 m Bedroom 4
Extra Room 2 Basement 7.22 m X 5.37 m Recreation room
Extra Room 3 Main level 5.33 m X 3.98 m Living room
Extra Room 4 Main level 3.74 m X 3.75 m Dining room
Extra Room 5 Main level 4.49 m X 2.4 m Kitchen
Extra Room 6 Main level 3.63 m X 2.28 m Den
Interior
Heating Forced air
Cooling Central air conditioning
Exterior
Parking Features Yes
Fence Fence
View Y/N No
Private Pool No
Building
Story 2
Others
Ownership Freehold








