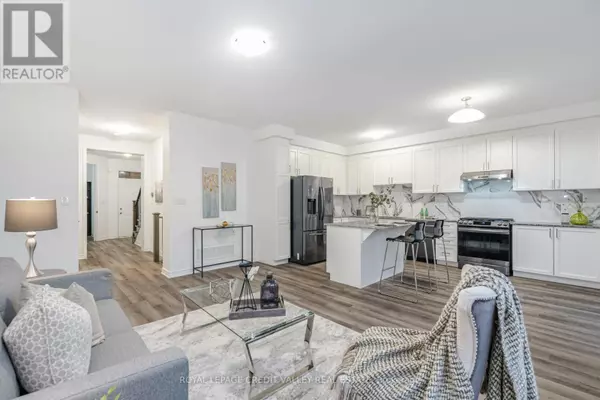
1574 MOIRA CRESCENT Milton (bowes), ON L9E1Y1
5 Beds
3 Baths
1,499 SqFt
UPDATED:
Key Details
Property Type Townhouse
Sub Type Townhouse
Listing Status Active
Purchase Type For Sale
Square Footage 1,499 sqft
Price per Sqft $667
Subdivision Bowes
MLS® Listing ID W10423504
Bedrooms 5
Half Baths 1
Originating Board Toronto Regional Real Estate Board
Property Description
Location
State ON
Rooms
Extra Room 1 Second level 3.05 m X 3.05 m Bedroom 2
Extra Room 2 Second level 3.35 m X 3.05 m Bedroom 3
Extra Room 3 Second level 2.8 m X 3.23 m Bedroom 4
Extra Room 4 Second level 1.25 m X 2.1 m Laundry room
Extra Room 5 Main level 3.66 m X 4.99 m Living room
Extra Room 6 Main level 3.6 m X 2.74 m Dining room
Interior
Heating Forced air
Cooling Central air conditioning
Flooring Laminate, Carpeted, Ceramic
Exterior
Garage Yes
Community Features School Bus
Waterfront No
View Y/N No
Total Parking Spaces 2
Private Pool No
Building
Story 2
Sewer Sanitary sewer
Others
Ownership Freehold








