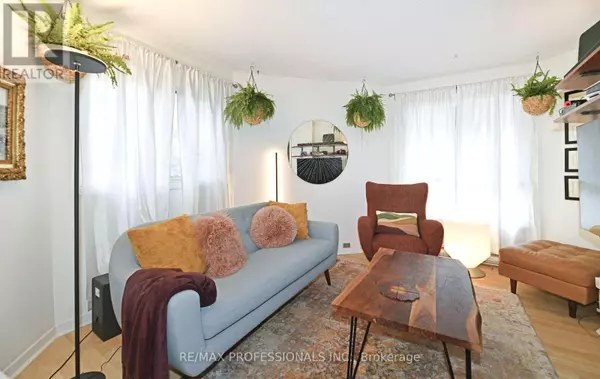
130 Clinton ST #1 Toronto (palmerston-little Italy), ON M6G2Y3
3 Beds
2 Baths
1,199 SqFt
UPDATED:
Key Details
Property Type Townhouse
Sub Type Townhouse
Listing Status Active
Purchase Type For Sale
Square Footage 1,199 sqft
Price per Sqft $832
Subdivision Palmerston-Little Italy
MLS® Listing ID C10422634
Style Multi-level
Bedrooms 3
Condo Fees $957/mo
Originating Board Toronto Regional Real Estate Board
Property Description
Location
State ON
Rooms
Extra Room 1 Second level 2.62 m X 1.95 m Foyer
Extra Room 2 Second level 5.02 m X 3.29 m Living room
Extra Room 3 Third level 4.45 m X 3.59 m Kitchen
Extra Room 4 Basement 2.77 m X 2.77 m Laundry room
Extra Room 5 Basement 3.9 m X 3.13 m Other
Extra Room 6 Other 4.45 m X 3.44 m Primary Bedroom
Interior
Heating Radiant heat
Cooling Wall unit
Flooring Laminate, Parquet, Concrete
Exterior
Garage Yes
Community Features Pet Restrictions
Waterfront No
View Y/N No
Total Parking Spaces 1
Private Pool No
Building
Architectural Style Multi-level
Others
Ownership Condominium/Strata








