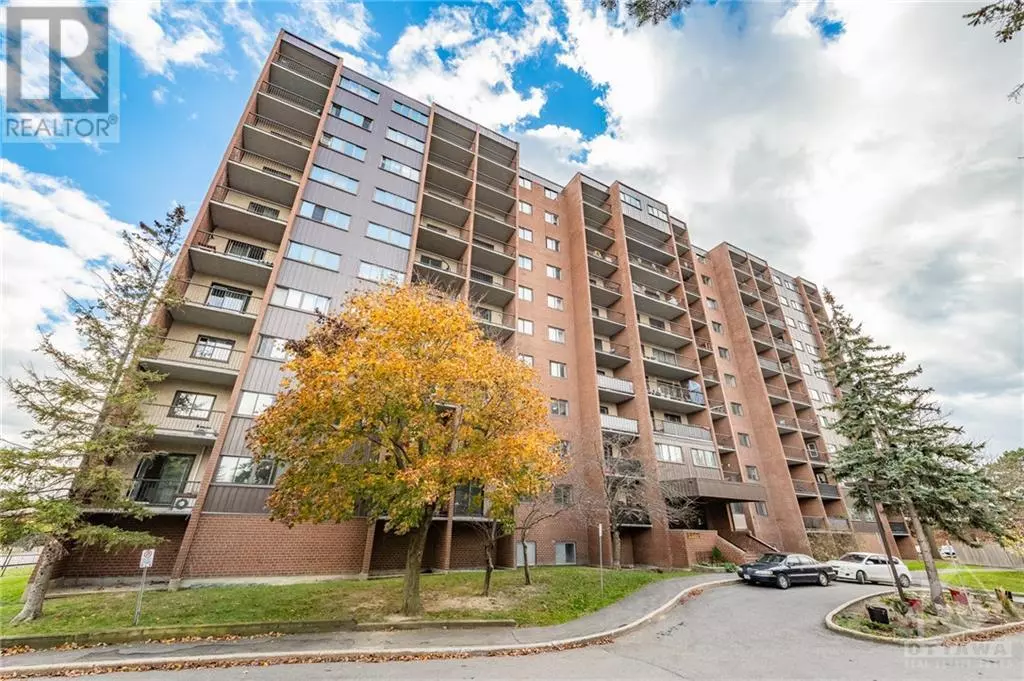
2650 SOUTHVALE CRES #404 Ottawa, ON K1B4S9
4 Beds
2 Baths
UPDATED:
Key Details
Property Type Condo
Sub Type Condominium/Strata
Listing Status Active
Purchase Type For Sale
Subdivision Sheffield Glen
MLS® Listing ID 1418733
Bedrooms 4
Half Baths 1
Condo Fees $881/mo
Originating Board Ottawa Real Estate Board
Year Built 1976
Property Description
Location
State ON
Rooms
Extra Room 1 Lower level 13'4\" x 12'0\" Primary Bedroom
Extra Room 2 Lower level 8'3\" x 4'4\" Other
Extra Room 3 Lower level 11'5\" x 7'9\" Bedroom
Extra Room 4 Lower level 10'2\" x 8'3\" Bedroom
Extra Room 5 Lower level Measurements not available Full bathroom
Extra Room 6 Lower level Measurements not available Laundry room
Interior
Heating Baseboard heaters, Radiant heat
Cooling None
Flooring Laminate, Tile
Exterior
Garage Yes
Community Features Recreational Facilities, Family Oriented, Pets Allowed
Waterfront No
View Y/N No
Total Parking Spaces 1
Private Pool Yes
Building
Story 2
Sewer Municipal sewage system
Others
Ownership Condominium/Strata








