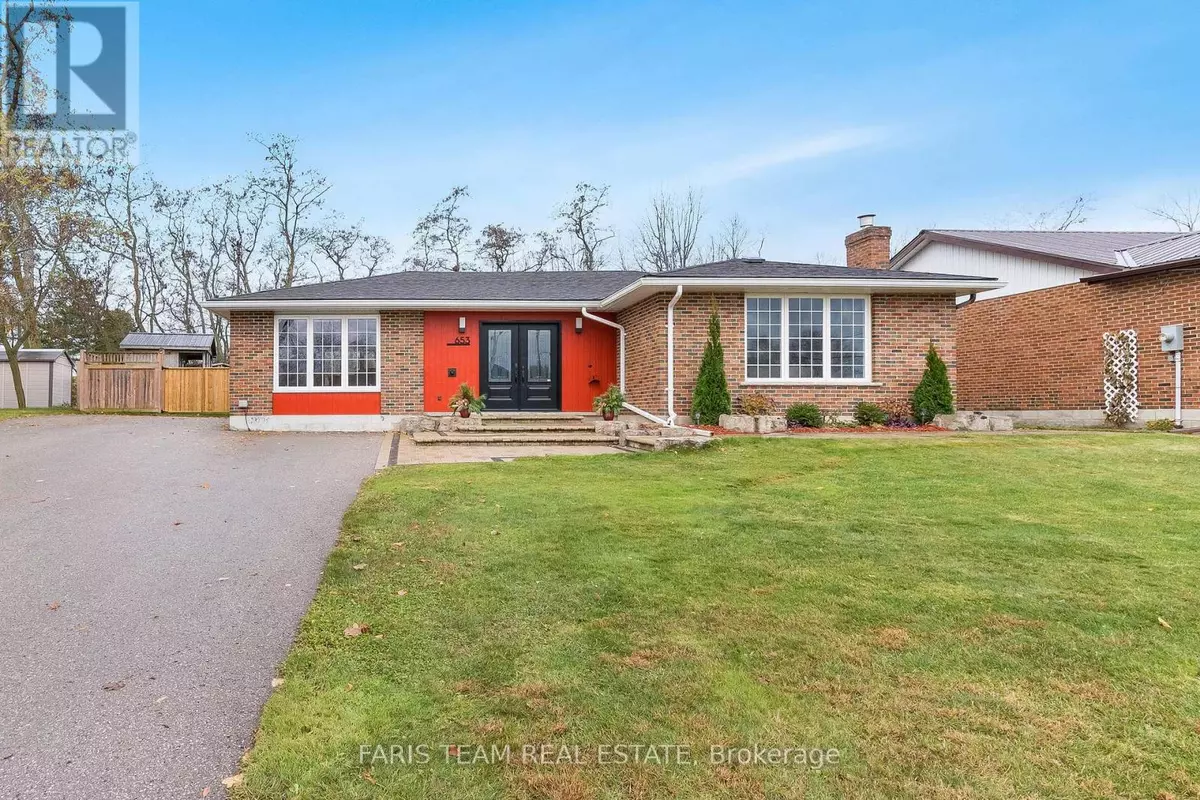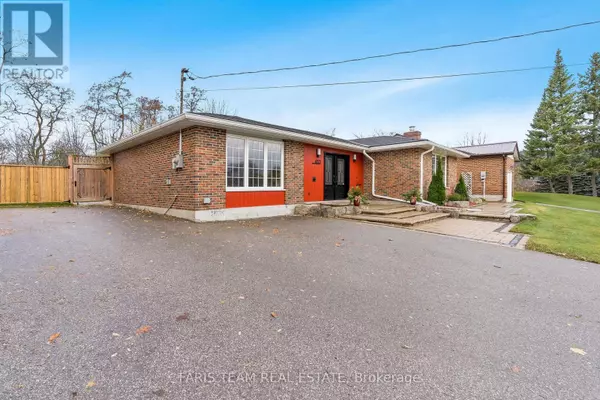
653 SIMCOE STREET Brock (beaverton), ON L0K1A0
3 Beds
1 Bath
1,499 SqFt
UPDATED:
Key Details
Property Type Single Family Home
Sub Type Freehold
Listing Status Active
Purchase Type For Sale
Square Footage 1,499 sqft
Price per Sqft $513
Subdivision Beaverton
MLS® Listing ID N10421683
Style Bungalow
Bedrooms 3
Originating Board Toronto Regional Real Estate Board
Property Description
Location
State ON
Rooms
Extra Room 1 Main level 5.64 m X 3.02 m Kitchen
Extra Room 2 Main level 7.95 m X 3.98 m Dining room
Extra Room 3 Main level 3.51 m X 3.43 m Primary Bedroom
Extra Room 4 Main level 5.37 m X 3.7 m Bedroom
Extra Room 5 Main level 3.49 m X 2.55 m Bedroom
Extra Room 6 Main level 2.29 m X 2.1 m Laundry room
Interior
Heating Other
Cooling Central air conditioning
Flooring Laminate
Fireplaces Number 2
Fireplaces Type Woodstove
Exterior
Garage No
Fence Fenced yard
Waterfront No
View Y/N No
Total Parking Spaces 10
Private Pool No
Building
Story 1
Sewer Sanitary sewer
Architectural Style Bungalow
Others
Ownership Freehold








