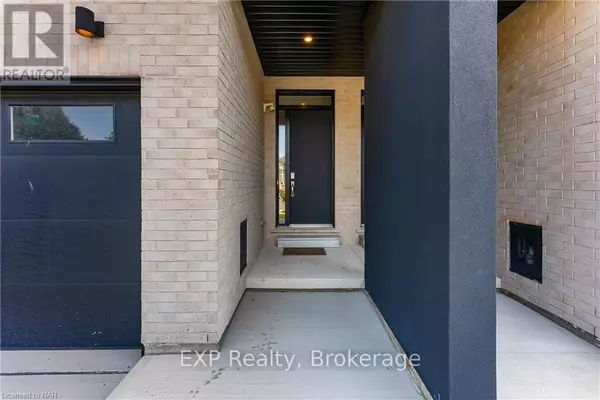
1030 HANSLER ROAD Welland (767 - N. Welland), ON L3C7H7
3 Beds
3 Baths
UPDATED:
Key Details
Property Type Townhouse
Sub Type Townhouse
Listing Status Active
Purchase Type For Sale
Subdivision 767 - N. Welland
MLS® Listing ID X9414842
Bedrooms 3
Half Baths 1
Originating Board Niagara Association of REALTORS®
Property Description
Location
State ON
Rooms
Extra Room 1 Second level Measurements not available Bathroom
Extra Room 2 Second level 1.65 m X 3.66 m Laundry room
Extra Room 3 Second level 3.81 m X 5.49 m Primary Bedroom
Extra Room 4 Second level Measurements not available Other
Extra Room 5 Second level 2.82 m X 5.08 m Bedroom
Extra Room 6 Second level 2.82 m X 5.18 m Bedroom
Interior
Heating Forced air
Cooling Central air conditioning
Exterior
Garage Yes
Fence Fenced yard
Waterfront No
View Y/N No
Total Parking Spaces 3
Private Pool No
Building
Story 2
Sewer Sanitary sewer
Others
Ownership Freehold








