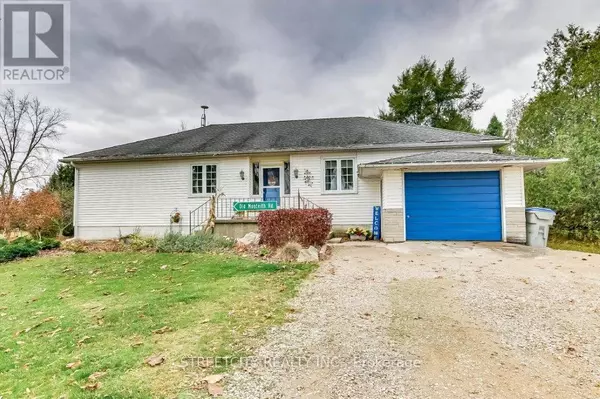
69889 PARR LINE South Huron (stephen Twp), ON N0M1M0
3 Beds
1 Bath
1,099 SqFt
OPEN HOUSE
Sat Nov 23, 1:00pm - 3:00pm
UPDATED:
Key Details
Property Type Single Family Home
Sub Type Freehold
Listing Status Active
Purchase Type For Sale
Square Footage 1,099 sqft
Price per Sqft $564
Subdivision Stephen Twp
MLS® Listing ID X10420400
Style Bungalow
Bedrooms 3
Originating Board London and St. Thomas Association of REALTORS®
Property Description
Location
State ON
Rooms
Extra Room 1 Basement 4.24 m X 5.13 m Recreational, Games room
Extra Room 2 Main level 4.72 m X 4.72 m Living room
Extra Room 3 Main level 4.57 m X 4.57 m Dining room
Extra Room 4 Main level 6.4 m X 2.72 m Primary Bedroom
Extra Room 5 Main level 3.05 m X 3.76 m Bedroom
Extra Room 6 Main level 2.72 m X 4.7 m Bedroom
Interior
Heating Forced air
Cooling Central air conditioning
Exterior
Garage Yes
Waterfront No
View Y/N No
Total Parking Spaces 9
Private Pool No
Building
Lot Description Landscaped
Story 1
Sewer Sanitary sewer
Architectural Style Bungalow
Others
Ownership Freehold








