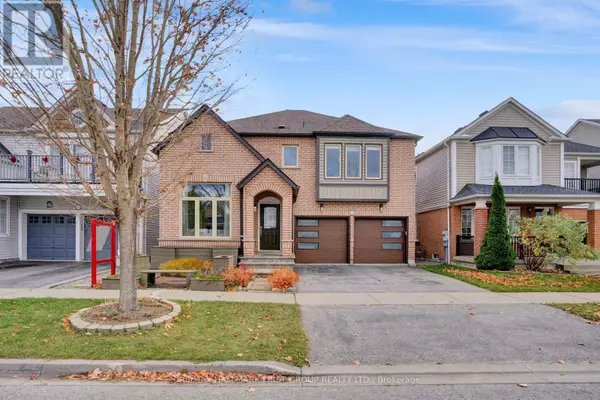
75 ASHBURY BOULEVARD Ajax (south East), ON L1Z1N1
4 Beds
3 Baths
1,999 SqFt
UPDATED:
Key Details
Property Type Single Family Home
Sub Type Freehold
Listing Status Active
Purchase Type For Sale
Square Footage 1,999 sqft
Price per Sqft $575
Subdivision South East
MLS® Listing ID E10420062
Bedrooms 4
Half Baths 1
Originating Board Toronto Regional Real Estate Board
Property Description
Location
State ON
Rooms
Extra Room 1 Main level 4.6 m X 3.2 m Living room
Extra Room 2 Main level 4.6 m X 3.2 m Dining room
Extra Room 3 Main level 5.03 m X 4.42 m Family room
Extra Room 4 Main level 3.81 m X 3.38 m Kitchen
Extra Room 5 Main level 3.38 m X 2.59 m Eating area
Extra Room 6 Upper Level 6.34 m X 4.33 m Primary Bedroom
Interior
Heating Forced air
Cooling Central air conditioning
Flooring Hardwood, Ceramic
Exterior
Garage Yes
Fence Fenced yard
Community Features Community Centre
Waterfront No
View Y/N No
Total Parking Spaces 4
Private Pool No
Building
Story 2
Sewer Sanitary sewer
Others
Ownership Freehold








