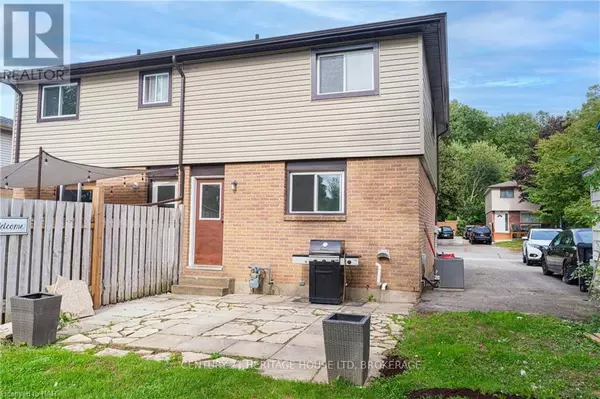
78 SILVAN DRIVE Welland (767 - N. Welland), ON L3C6C3
3 Beds
1 Bath
UPDATED:
Key Details
Property Type Single Family Home
Sub Type Freehold
Listing Status Active
Purchase Type For Sale
Subdivision 767 - N. Welland
MLS® Listing ID X9414744
Bedrooms 3
Originating Board Niagara Association of REALTORS®
Property Description
Location
State ON
Rooms
Extra Room 1 Second level 4.32 m X 3.23 m Primary Bedroom
Extra Room 2 Second level 2.87 m X 2.69 m Bedroom
Extra Room 3 Second level 3.35 m X 2.87 m Bedroom
Extra Room 4 Second level Measurements not available Bathroom
Extra Room 5 Basement 4.93 m X 2.69 m Recreational, Games room
Extra Room 6 Basement Measurements not available Laundry room
Interior
Heating Forced air
Cooling Central air conditioning
Exterior
Garage No
Waterfront No
View Y/N No
Total Parking Spaces 3
Private Pool No
Building
Story 2
Sewer Sanitary sewer
Others
Ownership Freehold








