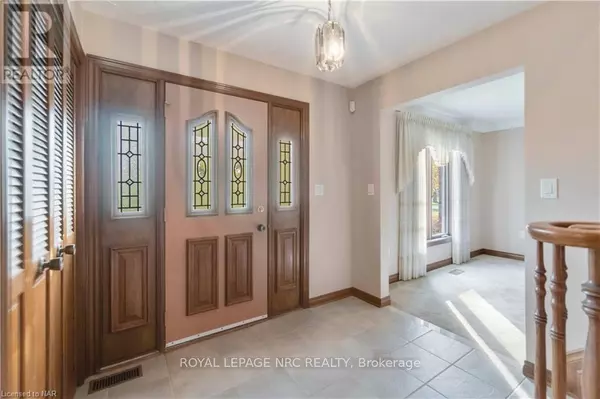
729 SOUTH PELHAM ROAD Welland (770 - West Welland), ON L3C3C9
4 Beds
3 Baths
OPEN HOUSE
Sun Nov 24, 2:00pm - 4:00pm
UPDATED:
Key Details
Property Type Single Family Home
Sub Type Freehold
Listing Status Active
Purchase Type For Sale
Subdivision 770 - West Welland
MLS® Listing ID X9507815
Bedrooms 4
Half Baths 1
Originating Board Niagara Association of REALTORS®
Property Description
Location
State ON
Rooms
Extra Room 1 Second level 5.72 m X 3.35 m Bedroom
Extra Room 2 Second level 4.37 m X 3.23 m Bedroom
Extra Room 3 Second level 4.78 m X 3.96 m Primary Bedroom
Extra Room 4 Second level 3.05 m X 2.44 m Bedroom
Extra Room 5 Basement 6.71 m X 4.57 m Recreational, Games room
Extra Room 6 Main level 4.55 m X 3.35 m Living room
Interior
Heating Forced air
Cooling Central air conditioning
Fireplaces Number 1
Exterior
Garage Yes
Waterfront No
View Y/N No
Total Parking Spaces 6
Private Pool No
Building
Story 2
Sewer Sanitary sewer
Others
Ownership Freehold








