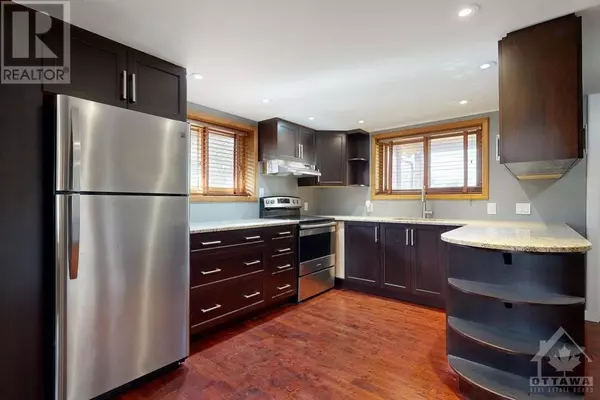
398 COUNTY ROAD 23 ROAD Merrickville, ON K0G1N0
4 Beds
2 Baths
0.73 Acres Lot
UPDATED:
Key Details
Property Type Single Family Home
Sub Type Freehold
Listing Status Active
Purchase Type For Sale
Subdivision Merrickville
MLS® Listing ID 1420054
Bedrooms 4
Half Baths 1
Originating Board Ottawa Real Estate Board
Year Built 1988
Lot Size 0.730 Acres
Acres 31798.8
Property Description
Location
State ON
Rooms
Extra Room 1 Second level 23'10\" x 11'11\" Primary Bedroom
Extra Room 2 Second level 11'4\" x 8'0\" Bedroom
Extra Room 3 Second level 12'1\" x 11'8\" Bedroom
Extra Room 4 Second level 4'8\" x 4'6\" 2pc Ensuite bath
Extra Room 5 Basement 12'3\" x 11'5\" Bedroom
Extra Room 6 Basement 11'5\" x 9'0\" Bedroom
Interior
Heating Hot water radiator heat
Cooling Window air conditioner
Flooring Hardwood, Wood
Fireplaces Number 1
Exterior
Garage Yes
Community Features Family Oriented
Waterfront No
View Y/N Yes
View River view
Total Parking Spaces 16
Private Pool No
Building
Story 2
Sewer Septic System
Others
Ownership Freehold








