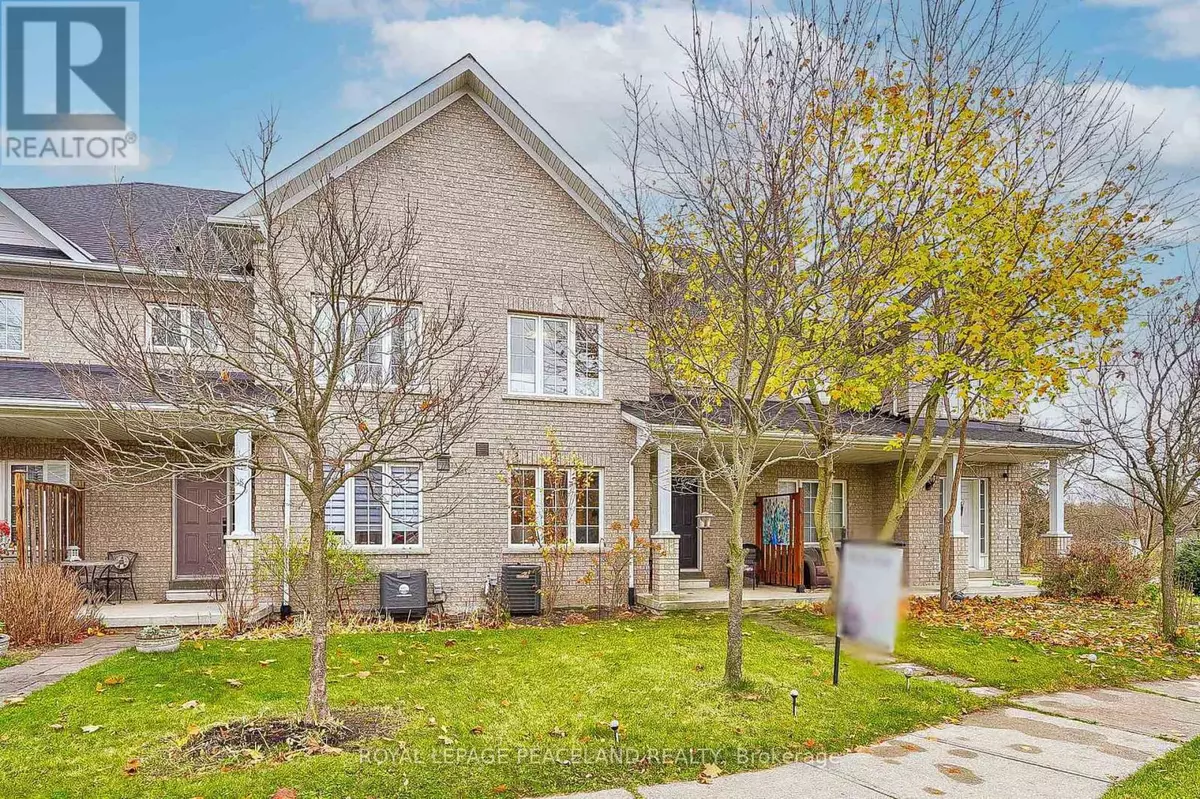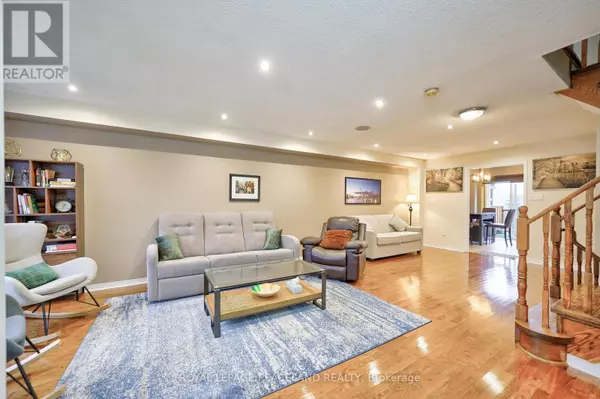
483 JIM BARBER COURT Newmarket (bristol-london), ON L3Y9E6
4 Beds
3 Baths
UPDATED:
Key Details
Property Type Townhouse
Sub Type Townhouse
Listing Status Active
Purchase Type For Sale
Subdivision Bristol-London
MLS® Listing ID N10419345
Bedrooms 4
Half Baths 1
Originating Board Toronto Regional Real Estate Board
Property Description
Location
State ON
Rooms
Extra Room 1 Second level 4.25 m X 3.89 m Primary Bedroom
Extra Room 2 Second level 4.26 m X 2.81 m Bedroom 2
Extra Room 3 Second level 3.37 m X 2.85 m Bedroom 3
Extra Room 4 Lower level 2.92 m X 2.37 m Media
Extra Room 5 Main level 4.75 m X 3.62 m Living room
Extra Room 6 Main level 4.05 m X 3.41 m Dining room
Interior
Heating Forced air
Cooling Central air conditioning
Flooring Hardwood, Ceramic, Carpeted
Exterior
Garage Yes
Waterfront No
View Y/N No
Total Parking Spaces 3
Private Pool No
Building
Story 2
Sewer Sanitary sewer
Others
Ownership Freehold








