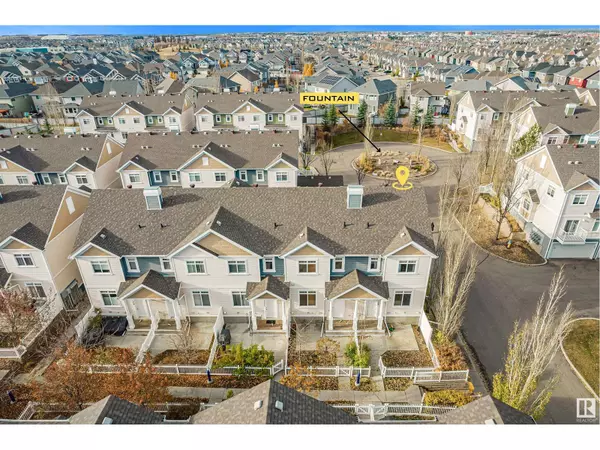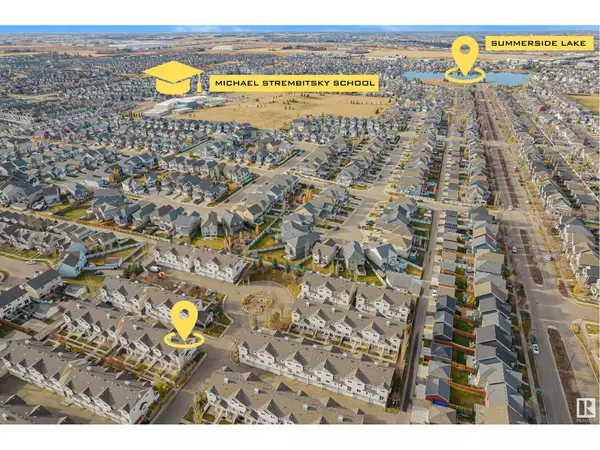
#125 1804 70 ST SW Edmonton, AB T6X0H4
2 Beds
3 Baths
1,267 SqFt
UPDATED:
Key Details
Property Type Townhouse
Sub Type Townhouse
Listing Status Active
Purchase Type For Sale
Square Footage 1,267 sqft
Price per Sqft $247
Subdivision Summerside
MLS® Listing ID E4413275
Bedrooms 2
Half Baths 1
Condo Fees $278/mo
Originating Board REALTORS® Association of Edmonton
Year Built 2011
Lot Size 1,945 Sqft
Acres 1945.2539
Property Description
Location
State AB
Rooms
Extra Room 1 Main level 12 m X 14.5 m Living room
Extra Room 2 Main level 11.9 m X 15.11 m Dining room
Extra Room 3 Main level 13.4 m X 10.5 m Kitchen
Extra Room 4 Upper Level 11 m X 14 m Primary Bedroom
Extra Room 5 Upper Level 13.5 m X 10.3 m Bedroom 2
Extra Room 6 Upper Level Measurements not available Bonus Room
Interior
Heating Forced air
Exterior
Garage Yes
Community Features Lake Privileges
Waterfront No
View Y/N No
Private Pool No
Building
Story 2
Others
Ownership Condominium/Strata








