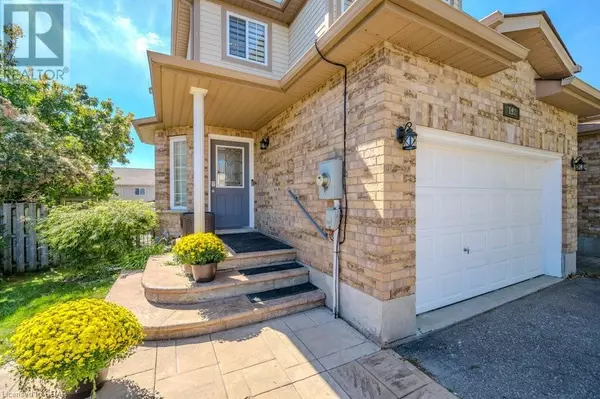
192 SEVERN Drive Guelph, ON N1E0A1
3 Beds
3 Baths
2,394 SqFt
OPEN HOUSE
Sat Nov 23, 2:00pm - 4:00pm
UPDATED:
Key Details
Property Type Townhouse
Sub Type Townhouse
Listing Status Active
Purchase Type For Sale
Square Footage 2,394 sqft
Price per Sqft $361
Subdivision 11 - Grange Road
MLS® Listing ID 40675340
Style 2 Level
Bedrooms 3
Half Baths 1
Originating Board OnePoint - Guelph
Property Description
Location
State ON
Rooms
Extra Room 1 Second level 11'0'' x 6'0'' Loft
Extra Room 2 Second level 11'0'' x 11'0'' Bedroom
Extra Room 3 Second level 11'0'' x 10'0'' Bedroom
Extra Room 4 Second level 11'0'' x 8'1'' 5pc Bathroom
Extra Room 5 Second level 21'10'' x 18'6'' Primary Bedroom
Extra Room 6 Basement 12'2'' x 3'6'' Laundry room
Interior
Cooling Central air conditioning
Fireplaces Number 2
Exterior
Garage Yes
Community Features Quiet Area, School Bus
Waterfront No
View Y/N No
Total Parking Spaces 3
Private Pool No
Building
Story 2
Sewer Municipal sewage system
Architectural Style 2 Level
Others
Ownership Freehold








