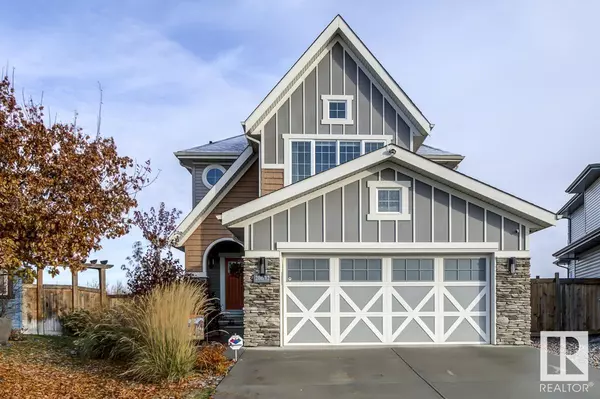
20632 131 AV NW Edmonton, AB T5S0J3
4 Beds
4 Baths
2,170 SqFt
UPDATED:
Key Details
Property Type Single Family Home
Sub Type Freehold
Listing Status Active
Purchase Type For Sale
Square Footage 2,170 sqft
Price per Sqft $345
Subdivision Trumpeter Area
MLS® Listing ID E4413200
Bedrooms 4
Half Baths 1
Originating Board REALTORS® Association of Edmonton
Year Built 2013
Lot Size 7,037 Sqft
Acres 7037.2295
Property Description
Location
State AB
Rooms
Extra Room 1 Basement 4.51 m X 4.1 m Family room
Extra Room 2 Basement 3.78 m X 2.91 m Bedroom 4
Extra Room 3 Basement 4.52 m X 4.41 m Recreation room
Extra Room 4 Main level 4.88 m X 4.1 m Living room
Extra Room 5 Main level 3.99 m X 3.02 m Dining room
Extra Room 6 Main level 4 m X 3.02 m Kitchen
Interior
Heating Forced air
Fireplaces Type Unknown
Exterior
Garage Yes
Fence Fence
Community Features Lake Privileges
Waterfront Yes
View Y/N No
Private Pool No
Building
Story 2
Others
Ownership Freehold








