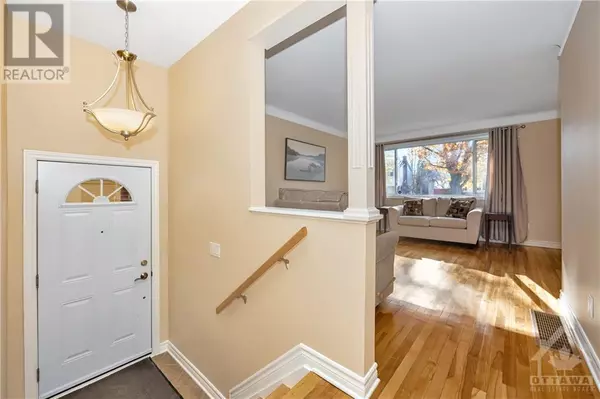
1191 CASTLE HILL CRESCENT Ottawa, ON K2C2B1
5 Beds
2 Baths
OPEN HOUSE
Sun Nov 24, 2:00pm - 4:00pm
UPDATED:
Key Details
Property Type Single Family Home
Sub Type Freehold
Listing Status Active
Purchase Type For Sale
Subdivision Copeland Park
MLS® Listing ID 1419493
Style Bungalow
Bedrooms 5
Originating Board Ottawa Real Estate Board
Year Built 1958
Property Description
Location
State ON
Rooms
Extra Room 1 Basement 16'4\" x 15'9\" Living room/Dining room
Extra Room 2 Basement 9'10\" x 8'4\" Kitchen
Extra Room 3 Basement 13'6\" x 10'4\" Bedroom
Extra Room 4 Basement 17'0\" x 8'8\" Bedroom
Extra Room 5 Basement 8'3\" x 5'1\" 4pc Bathroom
Extra Room 6 Basement 9'0\" x 6'0\" Utility room
Interior
Heating Forced air
Cooling Central air conditioning
Flooring Wall-to-wall carpet, Hardwood, Tile
Exterior
Garage Yes
Fence Fenced yard
Waterfront No
View Y/N No
Total Parking Spaces 4
Private Pool No
Building
Lot Description Land / Yard lined with hedges, Landscaped
Story 1
Sewer Municipal sewage system
Architectural Style Bungalow
Others
Ownership Freehold








