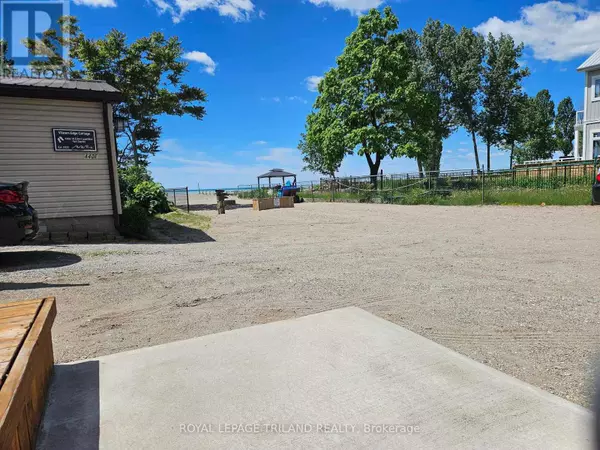
440 West Edith Cavell BLVD #D Central Elgin (port Stanley), ON N5L1G8
2 Beds
1 Bath
UPDATED:
Key Details
Property Type Single Family Home
Sub Type Freehold
Listing Status Active
Purchase Type For Sale
Subdivision Port Stanley
MLS® Listing ID X10412367
Style Bungalow
Bedrooms 2
Originating Board London and St. Thomas Association of REALTORS®
Property Description
Location
State ON
Lake Name Erie
Rooms
Extra Room 1 Main level 3.21 m X 2.72 m Living room
Extra Room 2 Main level 3.21 m X 1.81 m Kitchen
Extra Room 3 Main level 2.95 m X 1.77 m Bedroom
Extra Room 4 Main level 2.41 m X 2.24 m Bedroom
Extra Room 5 Main level 2.4 m X 2.24 m Bathroom
Interior
Heating Heat Pump
Cooling Wall unit
Flooring Laminate
Exterior
Garage No
Waterfront Yes
View Y/N Yes
View Lake view, View of water, Unobstructed Water View
Total Parking Spaces 1
Private Pool No
Building
Story 1
Sewer Sanitary sewer
Water Erie
Architectural Style Bungalow
Others
Ownership Freehold








