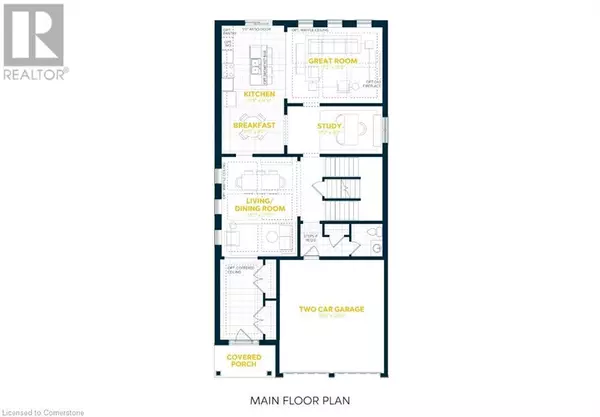
933 STEPHANIE Court Kitchener, ON N2E0H8
4 Beds
4 Baths
3,300 SqFt
OPEN HOUSE
Sat Nov 23, 12:00pm - 5:00pm
UPDATED:
Key Details
Property Type Single Family Home
Sub Type Freehold
Listing Status Active
Purchase Type For Sale
Square Footage 3,300 sqft
Price per Sqft $392
Subdivision 336 - Trussler
MLS® Listing ID 40674546
Style 2 Level
Bedrooms 4
Half Baths 1
Originating Board Cornerstone - Waterloo Region
Property Description
Location
State ON
Rooms
Extra Room 1 Second level Measurements not available 4pc Bathroom
Extra Room 2 Second level Measurements not available 3pc Bathroom
Extra Room 3 Second level 12'2'' x 10'8'' Bedroom
Extra Room 4 Second level Measurements not available 3pc Bathroom
Extra Room 5 Second level 14'11'' x 10'0'' Bedroom
Extra Room 6 Second level 14'1'' x 10'0'' Family room
Interior
Heating Forced air
Cooling None
Exterior
Garage Yes
Waterfront No
View Y/N No
Total Parking Spaces 4
Private Pool No
Building
Story 2
Sewer Municipal sewage system
Architectural Style 2 Level
Others
Ownership Freehold







