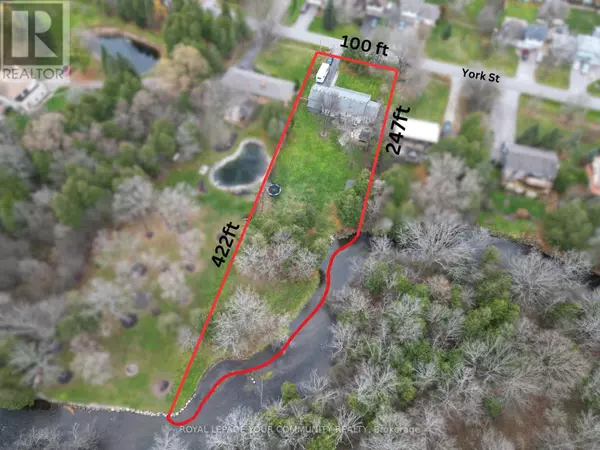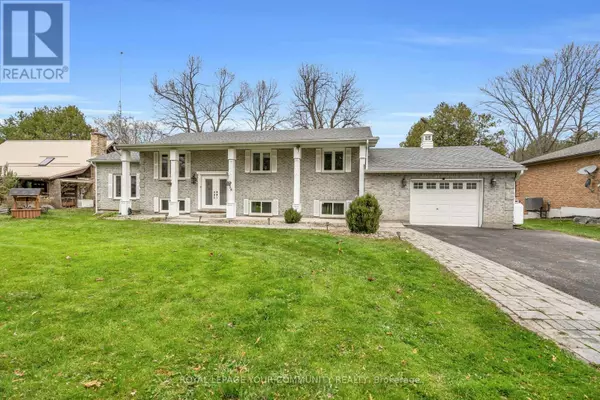
36 YORK STREET Georgina (baldwin), ON L0C1L0
5 Beds
3 Baths
OPEN HOUSE
Sun Nov 24, 2:00pm - 4:00pm
UPDATED:
Key Details
Property Type Single Family Home
Sub Type Freehold
Listing Status Active
Purchase Type For Sale
Subdivision Baldwin
MLS® Listing ID N10410157
Style Raised bungalow
Bedrooms 5
Originating Board Toronto Regional Real Estate Board
Property Description
Location
State ON
Lake Name Pefferlaw
Rooms
Extra Room 1 Lower level 2.69 m X 2.23 m Laundry room
Extra Room 2 Lower level 4.89 m X 4.02 m Bedroom 4
Extra Room 3 Lower level 3.85 m X 2.66 m Bedroom 5
Extra Room 4 Lower level 7.86 m X 3.6 m Den
Extra Room 5 Main level 3.4979 m X 4.24 m Kitchen
Extra Room 6 Main level 3.77 m X 8.06 m Living room
Interior
Heating Forced air
Cooling Central air conditioning
Flooring Tile, Hardwood, Laminate
Exterior
Garage Yes
Community Features Fishing
Waterfront Yes
View Y/N Yes
View River view, Direct Water View, Unobstructed Water View
Total Parking Spaces 7
Private Pool No
Building
Story 1
Sewer Septic System
Water Pefferlaw
Architectural Style Raised bungalow
Others
Ownership Freehold








