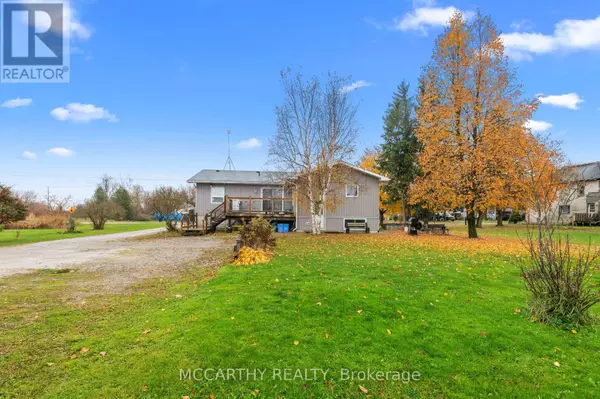
682427 260 SIDE ROAD Melancthon, ON L9V2N1
5 Beds
3 Baths
UPDATED:
Key Details
Property Type Single Family Home
Sub Type Freehold
Listing Status Active
Purchase Type For Sale
Subdivision Rural Melancthon
MLS® Listing ID X10408998
Style Raised bungalow
Bedrooms 5
Originating Board Toronto Regional Real Estate Board
Property Description
Location
State ON
Lake Name Grand
Rooms
Extra Room 1 Lower level 5.37 m X 4.63 m Kitchen
Extra Room 2 Lower level 4.01 m X 3.63 m Bedroom 4
Extra Room 3 Lower level 4.01 m X 3.47 m Bedroom 5
Extra Room 4 Lower level 3.38 m X 2.16 m Bathroom
Extra Room 5 Main level 5.37 m X 3.66 m Kitchen
Extra Room 6 Main level 5.11 m X 12.11 m Living room
Interior
Heating Forced air
Cooling Central air conditioning
Flooring Tile, Laminate
Exterior
Garage Yes
View Y/N Yes
View River view, Direct Water View
Total Parking Spaces 20
Private Pool No
Building
Story 1
Sewer Septic System
Water Grand
Architectural Style Raised bungalow
Others
Ownership Freehold








