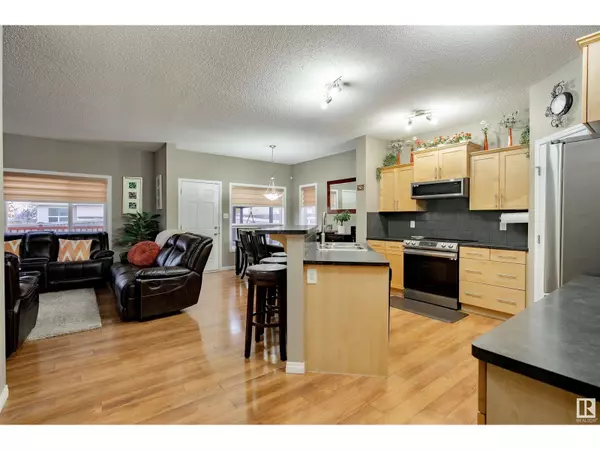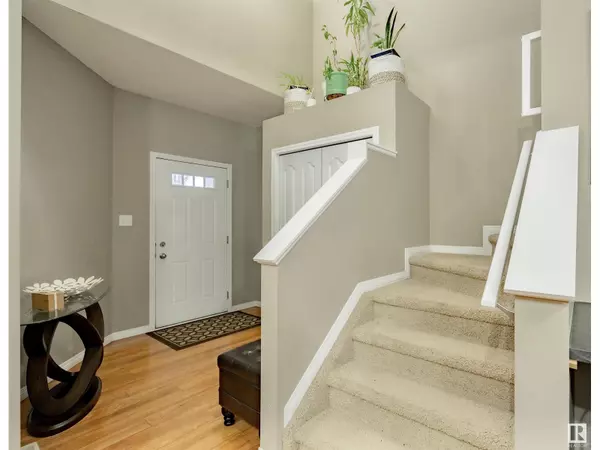
1405 114B ST SW Edmonton, AB T6W0N2
4 Beds
4 Baths
1,550 SqFt
UPDATED:
Key Details
Property Type Single Family Home
Sub Type Freehold
Listing Status Active
Purchase Type For Sale
Square Footage 1,550 sqft
Price per Sqft $328
Subdivision Rutherford (Edmonton)
MLS® Listing ID E4412754
Bedrooms 4
Half Baths 2
Originating Board REALTORS® Association of Edmonton
Year Built 2009
Lot Size 4,423 Sqft
Acres 4423.8594
Property Description
Location
State AB
Rooms
Extra Room 1 Basement Measurements not available Family room
Extra Room 2 Basement Measurements not available Bedroom 4
Extra Room 3 Basement Measurements not available Laundry room
Extra Room 4 Main level Measurements not available Living room
Extra Room 5 Main level Measurements not available Dining room
Extra Room 6 Main level Measurements not available Kitchen
Interior
Heating Forced air
Exterior
Garage Yes
Fence Fence
Waterfront No
View Y/N No
Total Parking Spaces 4
Private Pool No
Building
Story 2
Others
Ownership Freehold








