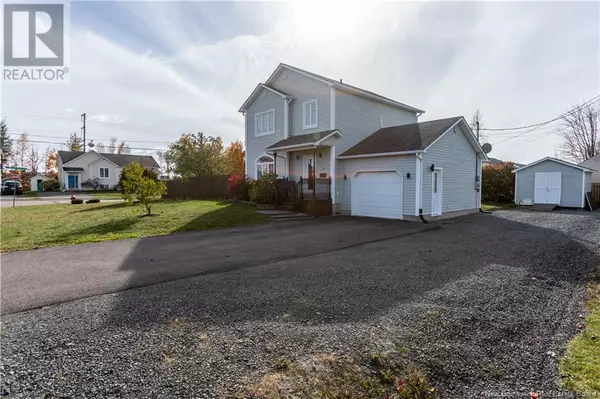
2 Thistlevale Drive Moncton, NB E1G5L1
3 Beds
2 Baths
1,297 SqFt
UPDATED:
Key Details
Property Type Single Family Home
Sub Type Freehold
Listing Status Active
Purchase Type For Sale
Square Footage 1,297 sqft
Price per Sqft $339
MLS® Listing ID NB108850
Style 2 Level
Bedrooms 3
Half Baths 1
Originating Board New Brunswick Real Estate Board
Year Built 2006
Lot Size 9,892 Sqft
Acres 9892.033
Property Description
Location
State NB
Rooms
Extra Room 1 Second level 11'1'' x 7'6'' 4pc Bathroom
Extra Room 2 Second level 10'5'' x 9'10'' Bedroom
Extra Room 3 Second level 10'4'' x 9'8'' Bedroom
Extra Room 4 Second level 12'9'' x 12'5'' Bedroom
Extra Room 5 Basement 13'0'' x 5'5'' Utility room
Extra Room 6 Basement 15'10'' x 10'7'' Bedroom
Interior
Heating Baseboard heaters, Heat Pump,
Cooling Heat Pump
Flooring Ceramic, Laminate, Hardwood
Exterior
Garage Yes
Fence Fully Fenced
Waterfront No
View Y/N No
Private Pool No
Building
Lot Description Landscaped
Sewer Municipal sewage system
Architectural Style 2 Level
Others
Ownership Freehold








