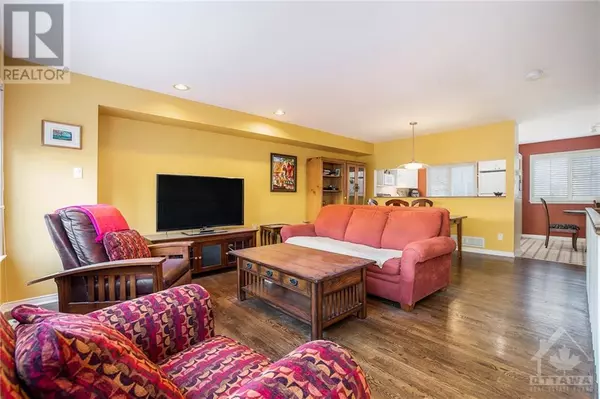
14 SCHOOLHOUSE PRIVATE Ottawa, ON K1M2J5
2 Beds
2 Baths
UPDATED:
Key Details
Property Type Townhouse
Sub Type Townhouse
Listing Status Active
Purchase Type For Sale
Subdivision Lindenlea
MLS® Listing ID 1419111
Bedrooms 2
Half Baths 1
Condo Fees $100/mo
Originating Board Ottawa Real Estate Board
Year Built 1997
Property Description
Location
State ON
Rooms
Extra Room 1 Second level 16'11\" x 13'3\" Living room/Fireplace
Extra Room 2 Second level 13'11\" x 7'1\" Dining room
Extra Room 3 Second level 16'11\" x 9'6\" Kitchen
Extra Room 4 Third level 14'10\" x 10'7\" Primary Bedroom
Extra Room 5 Third level 14'10\" x 10'11\" Bedroom
Extra Room 6 Third level Measurements not available 4pc Bathroom
Interior
Heating Forced air
Cooling Central air conditioning
Flooring Wall-to-wall carpet, Mixed Flooring, Hardwood
Fireplaces Number 1
Exterior
Garage Yes
Fence Fenced yard
Waterfront No
View Y/N No
Total Parking Spaces 2
Private Pool No
Building
Story 3
Sewer Municipal sewage system
Others
Ownership Freehold








