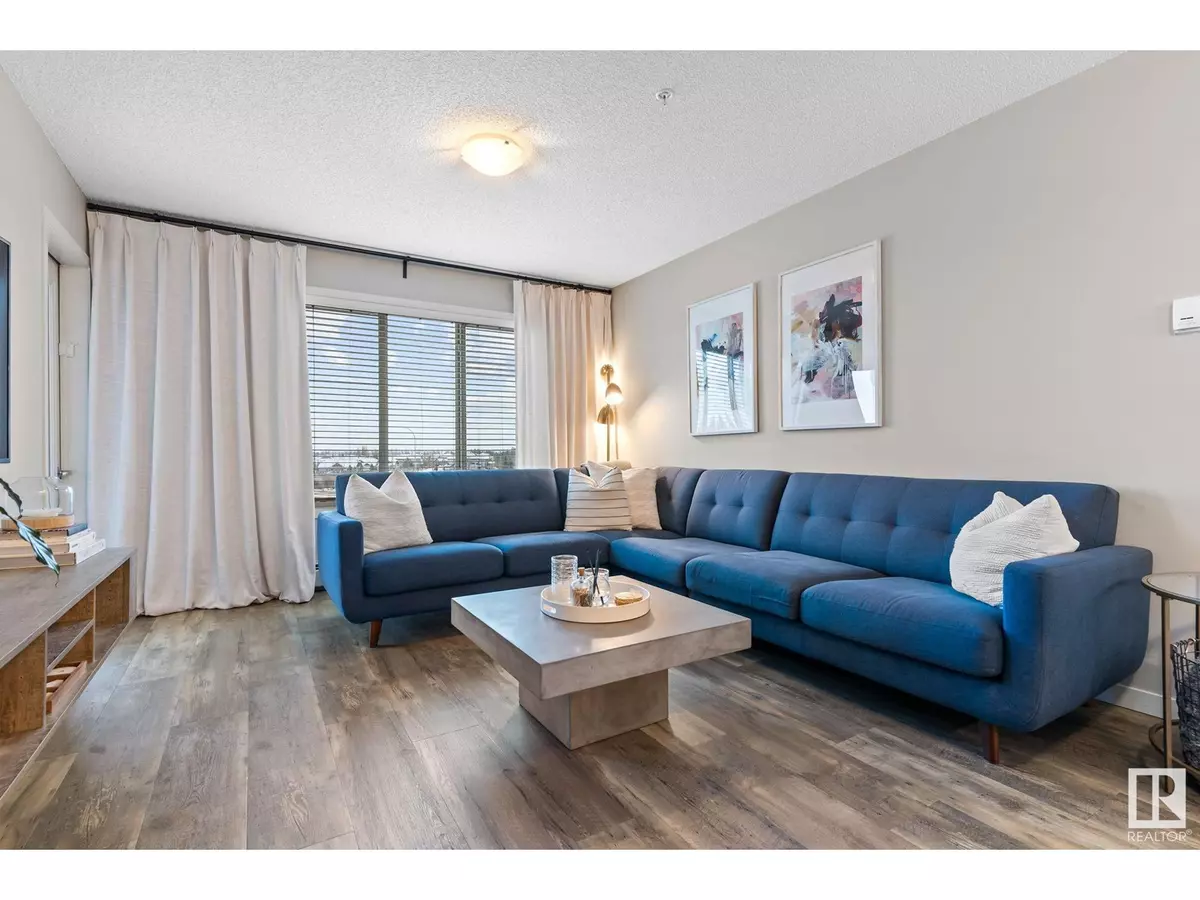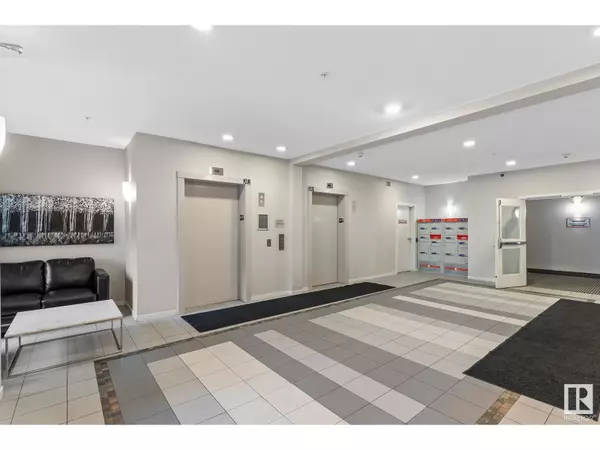REQUEST A TOUR If you would like to see this home without being there in person, select the "Virtual Tour" option and your agent will contact you to discuss available opportunities.
In-PersonVirtual Tour

$ 250,000
Est. payment /mo
Active
#336 1818 RUTHERFORD RD SW Edmonton, AB T6W2K6
2 Beds
2 Baths
955 SqFt
UPDATED:
Key Details
Property Type Condo
Sub Type Condominium/Strata
Listing Status Active
Purchase Type For Sale
Square Footage 955 sqft
Price per Sqft $261
Subdivision Rutherford (Edmonton)
MLS® Listing ID E4412623
Bedrooms 2
Condo Fees $444/mo
Originating Board REALTORS® Association of Edmonton
Year Built 2017
Lot Size 1,018 Sqft
Acres 1018.37354
Property Description
Welcome to this stunning modern 2-bedroom condo located in Rutherford. Perfect for first-time home buyers looking for style and convenience. Step into a bright, open-concept living space featuring luxury vinyl plank flooring throughout, adding both durability and elegance. The upgraded kitchen is a chef's dream, with sleek, ceiling-high cabinets providing ample storage, beautiful quartz countertops, and a spacious layout ideal for cooking and entertaining. Enjoy the seamless flow into the living areas, designed for comfort and functionality. Each bedroom offers generous space and natural light, creating a relaxing retreat. Your balcony faces green space and offers a serene escape from the bustle of everyday life. Imagine sipping your morning coffee or unwinding after a long day! Located close to amenities, shopping, and transit, this condo combines modern design with everyday practicality. Make it yours and start creating memories in your first home! (id:24570)
Location
State AB
Rooms
Extra Room 1 Main level Measurements not available x 5.28 m Living room
Extra Room 2 Main level 3.05m x 3.52m Kitchen
Extra Room 3 Main level 3.03m x 4.19m Primary Bedroom
Extra Room 4 Main level 3.09m x 4.09m Bedroom 2
Interior
Heating Baseboard heaters
Exterior
Garage Yes
Waterfront No
View Y/N No
Total Parking Spaces 1
Private Pool No
Others
Ownership Condominium/Strata








