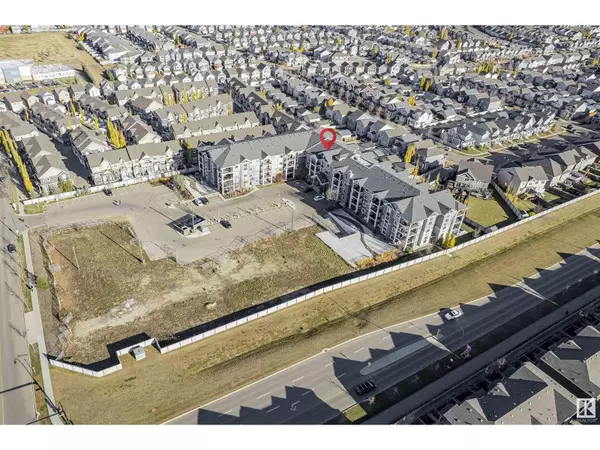
#323 4008 SAVARYN DR SW Edmonton, AB T6X0R9
2 Beds
2 Baths
1,165 SqFt
UPDATED:
Key Details
Property Type Condo
Sub Type Condominium/Strata
Listing Status Active
Purchase Type For Sale
Square Footage 1,165 sqft
Price per Sqft $240
Subdivision Summerside
MLS® Listing ID E4412612
Bedrooms 2
Condo Fees $547/mo
Originating Board REALTORS® Association of Edmonton
Year Built 2016
Lot Size 905 Sqft
Acres 905.2449
Property Description
Location
State AB
Rooms
Extra Room 1 Main level Measurements not available Living room
Extra Room 2 Main level Measurements not available Dining room
Extra Room 3 Main level Measurements not available Kitchen
Extra Room 4 Main level Measurements not available Primary Bedroom
Extra Room 5 Main level Measurements not available Bedroom 2
Interior
Heating Forced air
Exterior
Garage Yes
Waterfront No
View Y/N No
Total Parking Spaces 2
Private Pool No
Others
Ownership Condominium/Strata








