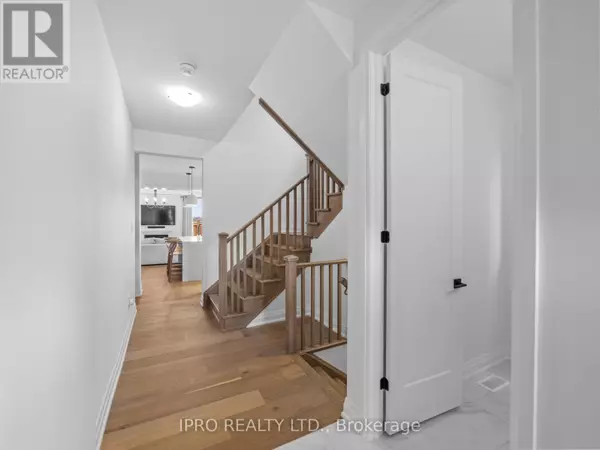
759 ASPEN TERRACE E Milton (cobban), ON L9E1S6
4 Beds
3 Baths
1,499 SqFt
UPDATED:
Key Details
Property Type Single Family Home
Sub Type Freehold
Listing Status Active
Purchase Type For Sale
Square Footage 1,499 sqft
Price per Sqft $859
Subdivision Cobban
MLS® Listing ID W10403188
Bedrooms 4
Half Baths 1
Originating Board Toronto Regional Real Estate Board
Property Description
Location
State ON
Rooms
Extra Room 1 Second level 3 m X 2.54 m Bathroom
Extra Room 2 Second level 3.57 m X 4.42 m Primary Bedroom
Extra Room 3 Second level 3.02 m X 3.86 m Bedroom 2
Extra Room 4 Second level 3.02 m X 3.61 m Bedroom 3
Extra Room 5 Second level 3.57 m X 3.02 m Bedroom 4
Extra Room 6 Second level 3 m X 1.5 m Bathroom
Interior
Heating Forced air
Cooling Central air conditioning
Flooring Hardwood
Fireplaces Number 1
Exterior
Garage Yes
Waterfront No
View Y/N No
Total Parking Spaces 2
Private Pool No
Building
Lot Description Landscaped
Story 2
Others
Ownership Freehold








