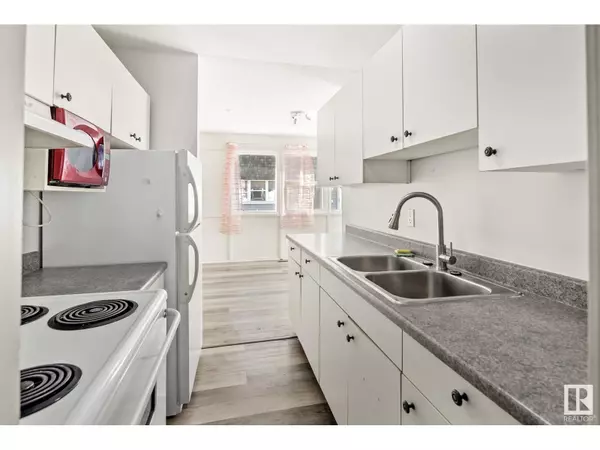
505 VILLAGE ON THE GR NW Edmonton, AB T5A1H2
3 Beds
2 Baths
1,391 SqFt
UPDATED:
Key Details
Property Type Townhouse
Sub Type Townhouse
Listing Status Active
Purchase Type For Sale
Square Footage 1,391 sqft
Price per Sqft $143
Subdivision York
MLS® Listing ID E4412334
Bedrooms 3
Condo Fees $498/mo
Originating Board REALTORS® Association of Edmonton
Year Built 1968
Property Description
Location
State AB
Rooms
Extra Room 1 Main level Measurements not available Living room
Extra Room 2 Main level Measurements not available Dining room
Extra Room 3 Main level Measurements not available Kitchen
Extra Room 4 Upper Level Measurements not available Primary Bedroom
Extra Room 5 Upper Level Measurements not available Bedroom 2
Extra Room 6 Upper Level Measurements not available Bedroom 3
Interior
Heating Forced air
Exterior
Garage Yes
Fence Fence
Waterfront No
View Y/N No
Private Pool No
Building
Story 2
Others
Ownership Condominium/Strata








