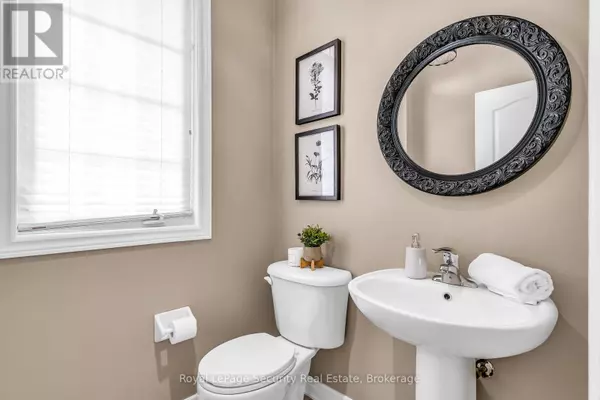
40 SUMMIT DRIVE Vaughan (vellore Village), ON L4H0K1
4 Beds
5 Baths
2,499 SqFt
OPEN HOUSE
Sun Nov 24, 2:00pm - 4:00pm
Sat Nov 23, 2:00pm - 4:00pm
UPDATED:
Key Details
Property Type Single Family Home
Sub Type Freehold
Listing Status Active
Purchase Type For Sale
Square Footage 2,499 sqft
Price per Sqft $583
Subdivision Vellore Village
MLS® Listing ID N10240394
Bedrooms 4
Half Baths 1
Originating Board Toronto Regional Real Estate Board
Property Description
Location
State ON
Rooms
Extra Room 1 Second level 3.47 m X 3.35 m Bedroom 2
Extra Room 2 Second level 3.88 m X 3.08 m Bedroom 3
Extra Room 3 Second level 3.43 m X 3.06 m Bedroom 4
Extra Room 4 Second level 2.45 m X 1.77 m Office
Extra Room 5 Third level 6.3 m X 5.33 m Primary Bedroom
Extra Room 6 Basement 6.42 m X 3.07 m Kitchen
Interior
Heating Forced air
Cooling Central air conditioning
Flooring Hardwood, Laminate, Ceramic, Parquet
Fireplaces Number 1
Exterior
Garage Yes
Fence Fenced yard
Waterfront No
View Y/N No
Total Parking Spaces 4
Private Pool No
Building
Lot Description Landscaped
Story 2
Sewer Sanitary sewer
Others
Ownership Freehold








