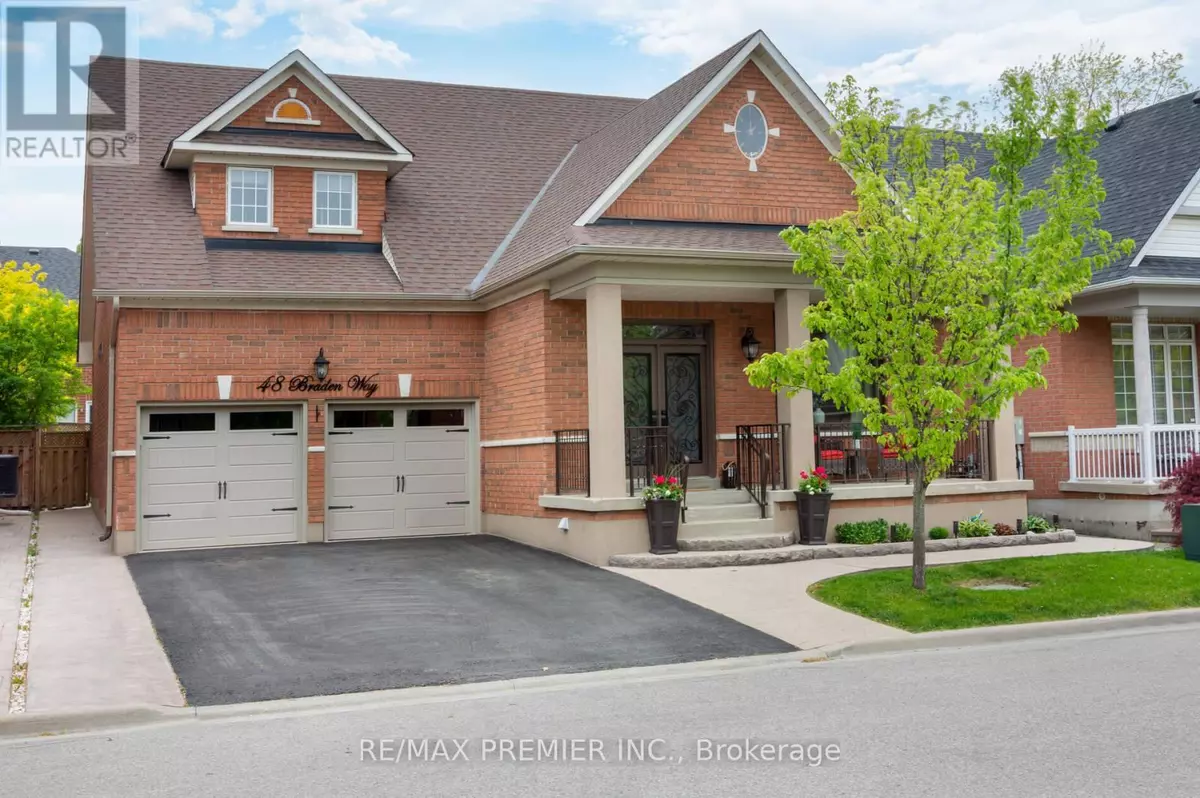
48 BRADEN WAY Vaughan (vellore Village), ON L4H2W6
5 Beds
4 Baths
2,499 SqFt
UPDATED:
Key Details
Property Type Single Family Home
Sub Type Freehold
Listing Status Active
Purchase Type For Sale
Square Footage 2,499 sqft
Price per Sqft $700
Subdivision Vellore Village
MLS® Listing ID N10237996
Bedrooms 5
Half Baths 2
Originating Board Toronto Regional Real Estate Board
Property Description
Location
State ON
Rooms
Extra Room 1 Second level 2.93 m X 1.38 m Eating area
Extra Room 2 Second level 3.5 m X 4.5 m Living room
Extra Room 3 Second level 3.72 m X 5.18 m Bedroom 3
Extra Room 4 Second level 3.14 m X 5.94 m Bedroom 4
Extra Room 5 Second level 2.36 m X 2.05 m Kitchen
Extra Room 6 Lower level 4.06 m X 4.29 m Bedroom
Interior
Heating Forced air
Cooling Central air conditioning
Flooring Hardwood, Ceramic, Parquet
Exterior
Garage Yes
Fence Fenced yard
Community Features Community Centre
Waterfront No
View Y/N No
Total Parking Spaces 6
Private Pool No
Building
Story 1
Sewer Sanitary sewer
Others
Ownership Freehold








