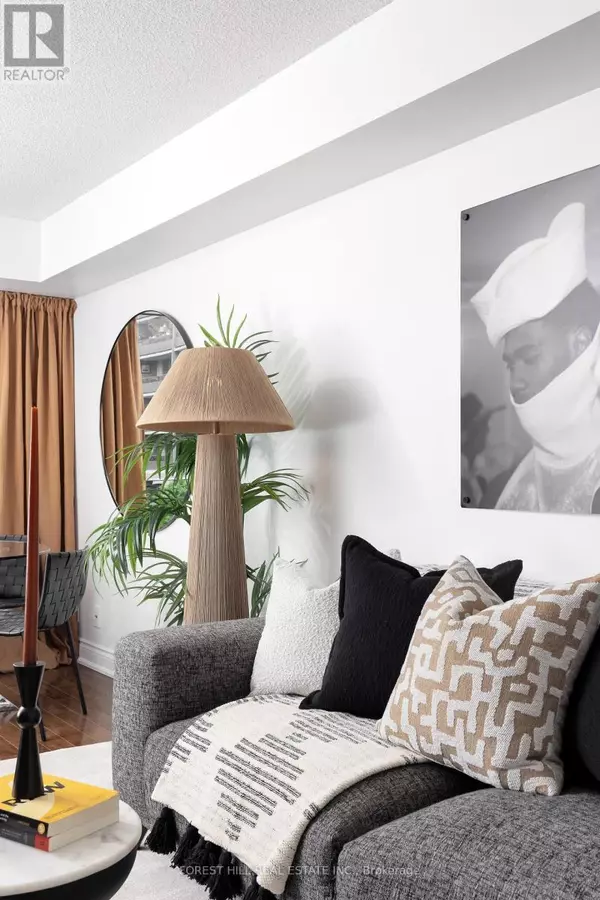
225 Wellesley ST East #606 Toronto (cabbagetown-south St. James Town), ON M4X1X8
2 Beds
1 Bath
599 SqFt
UPDATED:
Key Details
Property Type Condo
Sub Type Condominium/Strata
Listing Status Active
Purchase Type For Sale
Square Footage 599 sqft
Price per Sqft $933
Subdivision Cabbagetown-South St. James Town
MLS® Listing ID C10222603
Bedrooms 2
Condo Fees $604/mo
Originating Board Toronto Regional Real Estate Board
Property Description
Location
State ON
Rooms
Extra Room 1 Flat 2.33 m X 2.48 m Kitchen
Extra Room 2 Flat 3.17 m X 3.73 m Living room
Extra Room 3 Flat 2.97 m X 1.94 m Dining room
Extra Room 4 Flat 2.53 m X 4.02 m Bedroom
Extra Room 5 Flat 2.23 m X 3.44 m Bedroom 2
Interior
Heating Forced air
Cooling Central air conditioning
Flooring Hardwood
Exterior
Garage Yes
Community Features Pet Restrictions, Community Centre
Waterfront No
View Y/N Yes
View City view
Total Parking Spaces 1
Private Pool No
Others
Ownership Condominium/Strata








