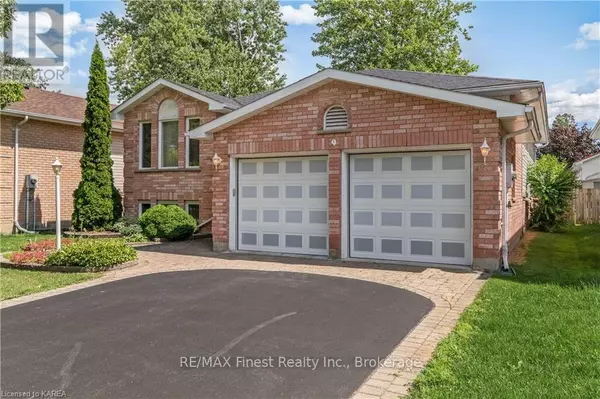
9 FORCHUK CRESCENT Quinte West, ON K8V6N1
3 Beds
2 Baths
UPDATED:
Key Details
Property Type Single Family Home
Sub Type Freehold
Listing Status Active
Purchase Type For Sale
MLS® Listing ID X9410971
Style Raised bungalow
Bedrooms 3
Originating Board Kingston & Area Real Estate Association
Property Description
Location
State ON
Rooms
Extra Room 1 Basement 2.24 m X 2.06 m Bathroom
Extra Room 2 Basement 2.39 m X 3.15 m Laundry room
Extra Room 3 Basement 3.94 m X 5.61 m Utility room
Extra Room 4 Basement 5.18 m X 3.2 m Bedroom
Extra Room 5 Basement 4.06 m X 11.15 m Recreational, Games room
Extra Room 6 Main level 4.67 m X 3.45 m Living room
Interior
Heating Forced air
Cooling Central air conditioning
Fireplaces Number 1
Exterior
Garage Yes
Waterfront No
View Y/N No
Total Parking Spaces 4
Private Pool No
Building
Story 1
Sewer Sanitary sewer
Architectural Style Raised bungalow
Others
Ownership Freehold








