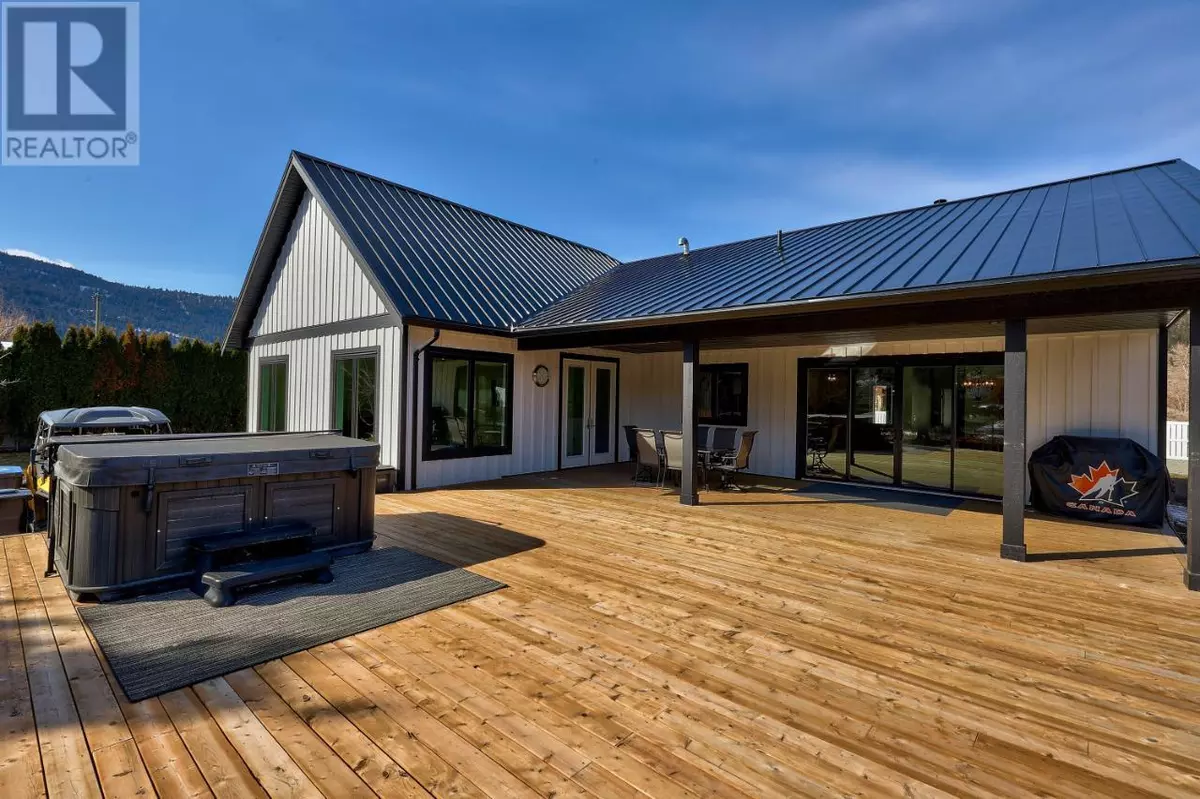
1550 WILLIAMS Crescent Merritt, BC V1K1K9
3 Beds
3 Baths
2,819 SqFt
UPDATED:
Key Details
Property Type Single Family Home
Sub Type Freehold
Listing Status Active
Purchase Type For Sale
Square Footage 2,819 sqft
Price per Sqft $406
Subdivision Merritt
MLS® Listing ID 177073
Style Ranch
Bedrooms 3
Half Baths 1
Originating Board Association of Interior REALTORS®
Year Built 2020
Lot Size 1.220 Acres
Acres 53143.2
Property Description
Location
State BC
Zoning Unknown
Rooms
Extra Room 1 Main level 17'3'' x 16'7'' Kitchen
Extra Room 2 Main level 7'7'' x 6'11'' Laundry room
Extra Room 3 Main level 17'3'' x 15'5'' Living room
Extra Room 4 Main level 5'7'' x 6'0'' Foyer
Extra Room 5 Main level Measurements not available 4pc Ensuite bath
Extra Room 6 Main level 24'7'' x 19'5'' Great room
Interior
Heating Forced air
Cooling Central air conditioning
Flooring Mixed Flooring
Fireplaces Type Conventional
Exterior
Garage No
Waterfront No
View Y/N No
Roof Type Unknown
Private Pool No
Building
Lot Description Level
Sewer Municipal sewage system
Architectural Style Ranch
Others
Ownership Freehold








