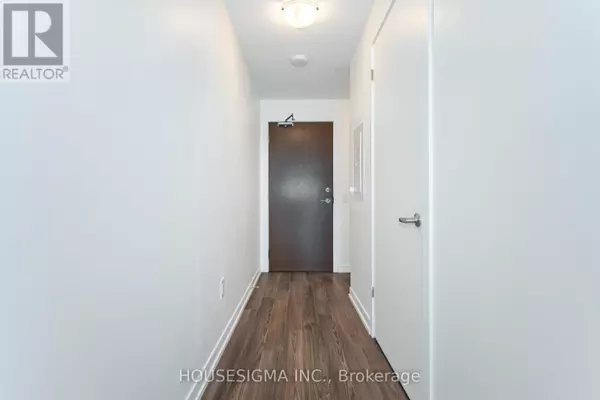REQUEST A TOUR If you would like to see this home without being there in person, select the "Virtual Tour" option and your agent will contact you to discuss available opportunities.
In-PersonVirtual Tour

$ 529,900
Est. payment /mo
Active
2560 Eglinton AVE West #2109 Mississauga (central Erin Mills), ON L5M0Y3
1 Bed
1 Bath
599 SqFt
UPDATED:
Key Details
Property Type Condo
Sub Type Condominium/Strata
Listing Status Active
Purchase Type For Sale
Square Footage 599 sqft
Price per Sqft $884
Subdivision Central Erin Mills
MLS® Listing ID W9752178
Bedrooms 1
Condo Fees $438/mo
Originating Board Toronto Regional Real Estate Board
Property Description
Bright and Spacious One Bedroom Condo for Sale in Erin MillsLocation. Nestled in the vibrant heart of Erin Mills, this exquisite one-bedroom condo offers unparalleled convenience, situated within walking distance of essential amenities, including Credit Valley Hospital and Erin Mills Town Centre.Property Features a Stunning Kitchen with elegant countertops and a stylish backsplash, complemented by a breakfast bar perfect for casual dining or entertaining. Enjoy laminate flooring throughout, providing a sleek and contemporary aesthetic that is both durable and easy to maintain. Step out onto a generously sized balcony featuring a westward view, ideal for enjoying sunsets and fresh air. Fully equipped gym and dedicated yoga room for fitness enthusiasts.24-hour concierge service ensuring security and convenience.Additional security features for peace of mind. With immediate access to a variety of restaurants, parks, and shopping options, this condo is perfect for those seeking a dynamic lifestyle. Moreover, proximity to major highways (Hwy 403, 401) facilitates seamless travel throughout the Greater Toronto Area.This condo is a perfect blend of comfort, style, and convenience, making it an exceptional opportunity for both first-time buyers and investors. Dont miss your chance to own this gem in Erin Mills! (id:24570)
Location
State ON
Rooms
Extra Room 1 Main level 4.67 m X 3.38 m Living room
Extra Room 2 Main level 3.38 m X 4.67 m Dining room
Extra Room 3 Main level 4.67 m X 3.38 m Kitchen
Extra Room 4 Main level 3.35 m X 3.02 m Bedroom
Interior
Heating Forced air
Cooling Central air conditioning
Flooring Laminate
Exterior
Garage Yes
Community Features Pet Restrictions
Waterfront No
View Y/N No
Total Parking Spaces 1
Private Pool No
Others
Ownership Condominium/Strata








